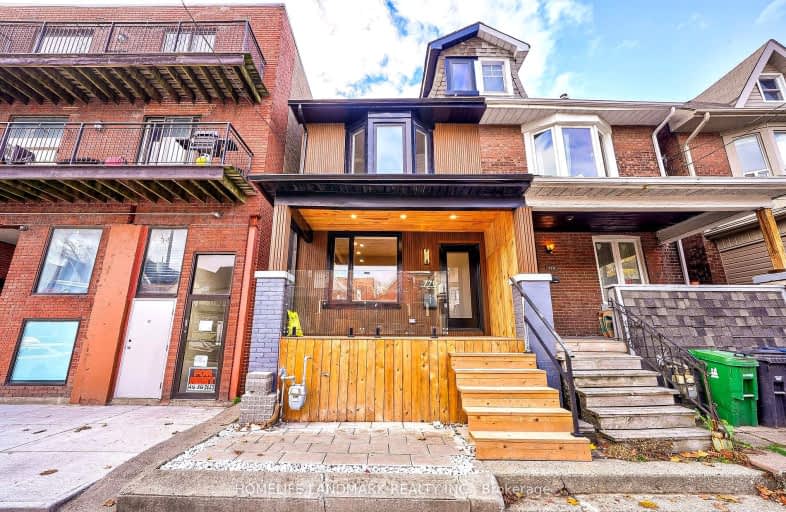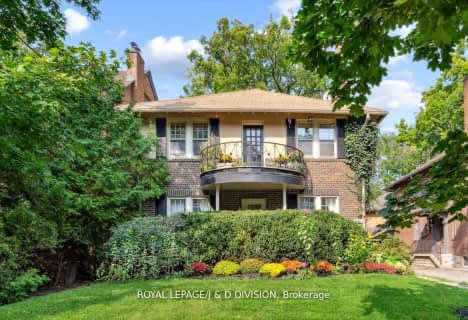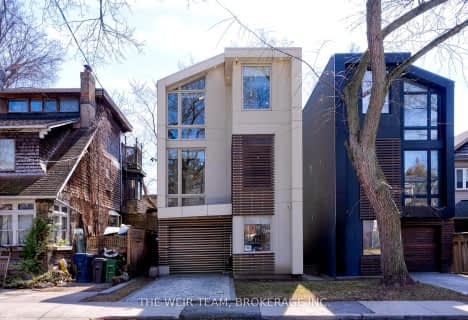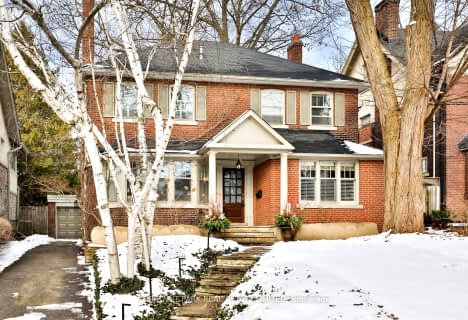Walker's Paradise
- Daily errands do not require a car.
Rider's Paradise
- Daily errands do not require a car.
Very Bikeable
- Most errands can be accomplished on bike.

Holy Name Catholic School
Elementary: CatholicFrankland Community School Junior
Elementary: PublicWestwood Middle School
Elementary: PublicEarl Grey Senior Public School
Elementary: PublicWilkinson Junior Public School
Elementary: PublicJackman Avenue Junior Public School
Elementary: PublicFirst Nations School of Toronto
Secondary: PublicSchool of Life Experience
Secondary: PublicSubway Academy I
Secondary: PublicGreenwood Secondary School
Secondary: PublicCALC Secondary School
Secondary: PublicDanforth Collegiate Institute and Technical School
Secondary: Public-
Withrow Park
725 Logan Ave (btwn Bain Ave. & McConnell Ave.), Toronto ON M4K 3C7 0.73km -
Withrow Park Off Leash Dog Park
Logan Ave (Danforth), Toronto ON 0.82km -
Monarch Park
115 Felstead Ave (Monarch Park), Toronto ON 1.66km
-
TD Bank Financial Group
493 Parliament St (at Carlton St), Toronto ON M4X 1P3 2.53km -
Scotiabank
2575 Danforth Ave (Main St), Toronto ON M4C 1L5 3.68km -
RBC Royal Bank
382 Yonge St (Gerrard St.), Toronto ON M5B 1S8 3.81km
- 3 bath
- 4 bed
222 Westwood Avenue, Toronto, Ontario • M4J 2H4 • Danforth Village-East York
- 4 bath
- 5 bed
- 2500 sqft
1301 Woodbine Avenue, Toronto, Ontario • M4C 4E8 • Woodbine-Lumsden



















