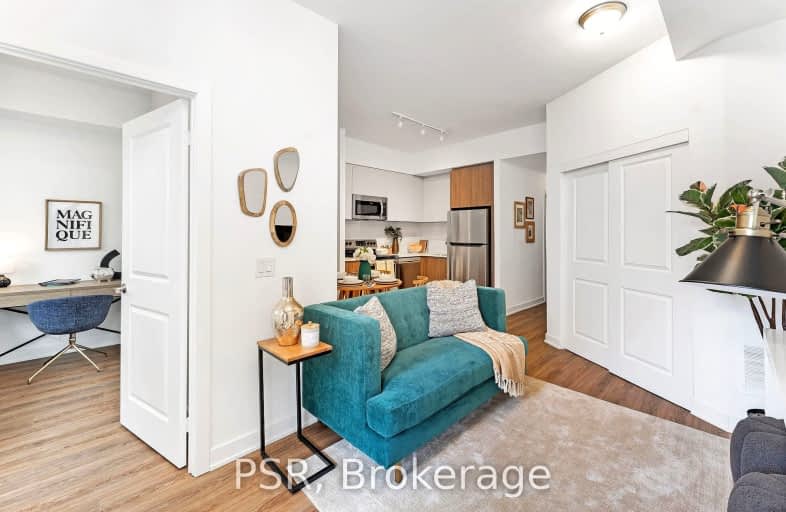Very Walkable
- Most errands can be accomplished on foot.
81
/100
Excellent Transit
- Most errands can be accomplished by public transportation.
77
/100
Bikeable
- Some errands can be accomplished on bike.
57
/100

Immaculate Heart of Mary Catholic School
Elementary: Catholic
0.95 km
St Dunstan Catholic School
Elementary: Catholic
0.77 km
Birch Cliff Public School
Elementary: Public
0.82 km
Warden Avenue Public School
Elementary: Public
0.59 km
Samuel Hearne Public School
Elementary: Public
0.70 km
Oakridge Junior Public School
Elementary: Public
0.54 km
Scarborough Centre for Alternative Studi
Secondary: Public
3.97 km
Notre Dame Catholic High School
Secondary: Catholic
2.13 km
Neil McNeil High School
Secondary: Catholic
1.88 km
Birchmount Park Collegiate Institute
Secondary: Public
1.29 km
Malvern Collegiate Institute
Secondary: Public
1.97 km
SATEC @ W A Porter Collegiate Institute
Secondary: Public
2.61 km
-
Birchmount Community Centre
93 Birchmount Rd, Toronto ON M1N 3J7 1.03km -
Dentonia Park
Avonlea Blvd, Toronto ON 1.64km -
Bluffers Park
7 Brimley Rd S, Toronto ON M1M 3W3 3.78km
-
TD Bank Financial Group
15 Eglinton Sq (btw Victoria Park Ave. & Pharmacy Ave.), Scarborough ON M1L 2K1 3.8km -
TD Bank Financial Group
2020 Eglinton Ave E, Scarborough ON M1L 2M6 3.88km -
CIBC
2705 Eglinton Ave E (at Brimley Rd.), Scarborough ON M1K 2S2 4.99km
$
$3,600
- 3 bath
- 3 bed
- 1200 sqft
34P-34 Philpott Gardens, Toronto, Ontario • M4E 0A9 • East End-Danforth





