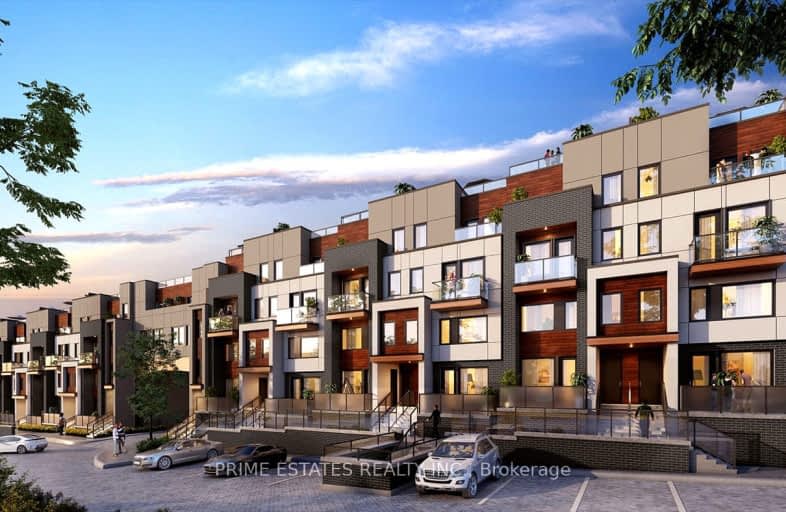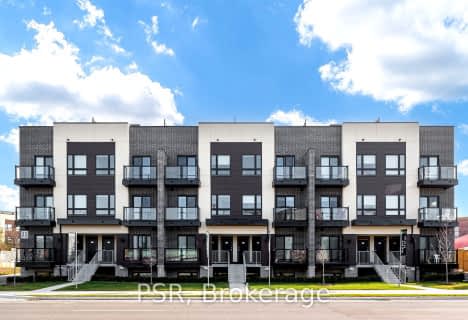Very Walkable
- Most errands can be accomplished on foot.
Good Transit
- Some errands can be accomplished by public transportation.
Bikeable
- Some errands can be accomplished on bike.

Victoria Park Elementary School
Elementary: PublicO'Connor Public School
Elementary: PublicSelwyn Elementary School
Elementary: PublicGordon A Brown Middle School
Elementary: PublicClairlea Public School
Elementary: PublicGeorge Webster Elementary School
Elementary: PublicEast York Alternative Secondary School
Secondary: PublicEast York Collegiate Institute
Secondary: PublicMalvern Collegiate Institute
Secondary: PublicWexford Collegiate School for the Arts
Secondary: PublicSATEC @ W A Porter Collegiate Institute
Secondary: PublicMarc Garneau Collegiate Institute
Secondary: Public-
Taylor Creek Park
200 Dawes Rd (at Crescent Town Rd.), Toronto ON M4C 5M8 1.9km -
Ashtonbee Reservoir Park
Scarborough ON M1L 3K9 1.99km -
Wexford Park
35 Elm Bank Rd, Toronto ON 2.42km
-
BMO Bank of Montreal
627 Pharmacy Ave, Toronto ON M1L 3H3 1.26km -
TD Bank Financial Group
15 Eglinton Sq (btw Victoria Park Ave. & Pharmacy Ave.), Scarborough ON M1L 2K1 1.31km -
TD Bank Financial Group
2020 Eglinton Ave E, Scarborough ON M1L 2M6 2.54km
- 1 bath
- 2 bed
- 800 sqft
119-1496 Victoria Park Avenue, Toronto, Ontario • M4A 2M6 • Victoria Village
- 3 bath
- 3 bed
- 1200 sqft
A210-1682 Victoria Park Avenue, Toronto, Ontario • M1R 1P7 • Victoria Village
- 2 bath
- 2 bed
- 900 sqft
302-25 Strangford Lane, Toronto, Ontario • M1L 0E5 • Clairlea-Birchmount
- 2 bath
- 2 bed
- 1000 sqft
C204-1660 Victoria Park Avenue, Toronto, Ontario • M1R 1P7 • Victoria Village









