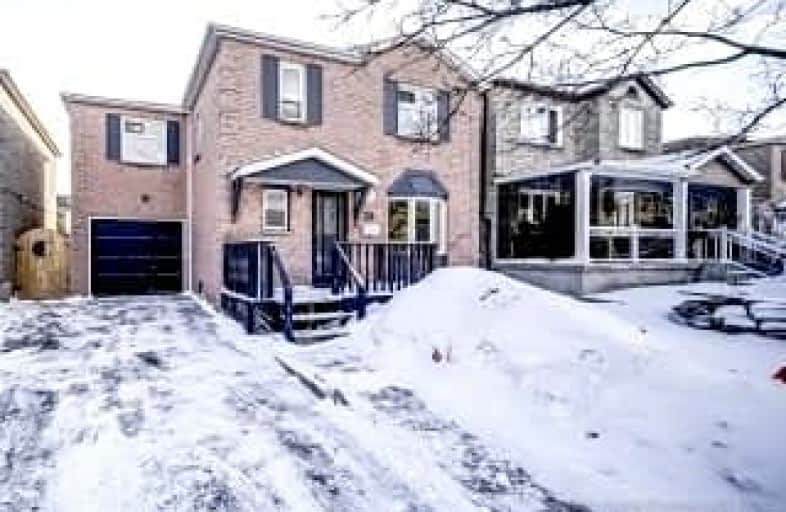
St Bede Catholic School
Elementary: CatholicSt Columba Catholic School
Elementary: CatholicGrey Owl Junior Public School
Elementary: PublicEmily Carr Public School
Elementary: PublicAlexander Stirling Public School
Elementary: PublicMary Shadd Public School
Elementary: PublicMaplewood High School
Secondary: PublicSt Mother Teresa Catholic Academy Secondary School
Secondary: CatholicWest Hill Collegiate Institute
Secondary: PublicWoburn Collegiate Institute
Secondary: PublicLester B Pearson Collegiate Institute
Secondary: PublicSt John Paul II Catholic Secondary School
Secondary: Catholic-
Taj Supermarket
400 Sewells Road Unit 8, Scarborough 0.62km -
FreshLand Supermarket
31 Tapscott Road Unit 99, Scarborough 1.2km -
買茶
31 Tapscott Road, Scarborough 1.21km
-
LCBO
785 Milner Avenue, Scarborough 1.68km -
The Beer Store
871 Milner Avenue, Scarborough 1.76km -
The Beer Store
1001 Sandhurst Circle, Scarborough 4.26km
-
ABDUL ZAHER POPALZAI CEO OF BAMIYON KABOB
58 Empringham Drive, Scarborough 0.21km -
Munchies
400 Sewells Road, Scarborough 0.63km -
I catering.com
400 Sewells Road, Scarborough 0.65km
-
McDonald's
Centre, 31 Tapscott Road, Scarborough 1.05km -
Real Fruit Bubble Tea
Town Centre, 31 Tapscott Road, Scarborough 1.05km -
Kin-kin Bakery
Toronto 1.08km
-
Scotiabank
31 Tapscott Road #57, Scarborough 1.02km -
President's Choice Financial Pavilion and ATM
360 McLevin Avenue, Scarborough 1.09km -
Meridian Credit Union
797 Milner Avenue, Scarborough 1.56km
-
Shell
6145 Finch Avenue East, Scarborough 1.2km -
Shell Select
Finch Ave East at, Morningside Avenue, Toronto 1.2km -
Circle K
Canada 1.36km
-
Cheer Sport Sharks Toronto
1355 Morningside Avenue, Scarborough 0.86km -
Planet Fitness
31 Tapscott Road, Scarborough 0.89km -
Snap Fitness
8130 Sheppard Avenue East Suite 108 and 109, Toronto 1.4km
-
Shawn Blu Rose Park
30 Empringham Drive, Toronto 0.12km -
Malvern Park
36 Sewells Road, Scarborough 0.57km -
Hupfield Park
Scarborough 0.66km
-
Toronto Public Library - Malvern Branch
30 Sewells Road, Scarborough 0.57km -
Toronto Public Library - Burrows Hall Branch
1081 Progress Avenue, Scarborough 2.69km -
The BRIDGE Library
1095 Military Trail, Scarborough 3.2km
-
Malvern Sleep Clinic
1371 Neilson Road Suite 306, Scarborough 0.84km -
耳鼻喉科就诊
309-1371 Neilson Road, Scarborough 0.85km -
Global Med Connect
613-480 McLevin Avenue, Scarborough 0.89km
-
Hakim Drug Mart
400 Sewells Road #1, Scarborough 0.65km -
Medical Pharmacy
1333 Neilson Road, Scarborough 0.77km -
Rexall
1371 Neilson Road, Scarborough 0.84km
-
Malvern Town Centre
31 Tapscott Road, Scarborough 1.03km -
Your Dollar Store With More
31 Tapscott Road, Scarborough 1.13km -
Chand Morningside Plaza
1145 Morningside Avenue, Scarborough 1.49km
-
Cineplex Odeon Morningside Cinemas
785 Milner Avenue, Scarborough 1.64km
-
Tropical Nights Restaurant & Lounge
1154 Morningside Avenue, Scarborough 1.43km -
Hq sports bar & lounge
1139 Morningside Avenue, Scarborough 1.52km -
Tapps
5630 Finch Avenue East, Scarborough 2.19km












