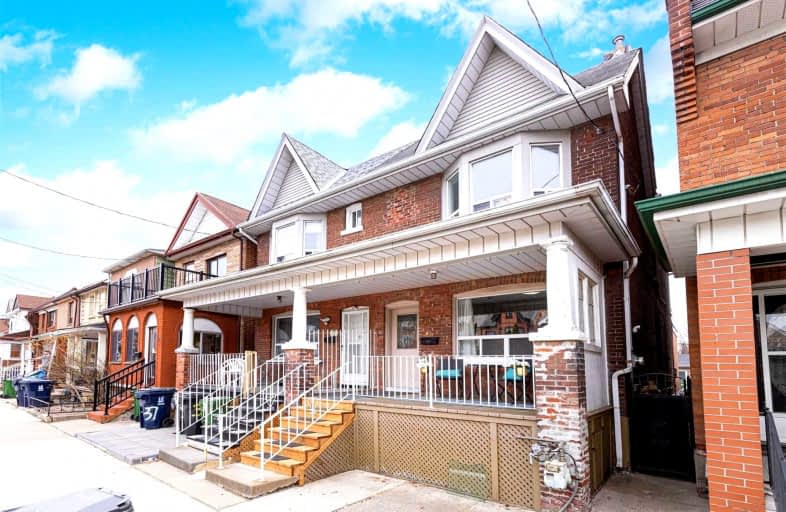
St Mary of the Angels Catholic School
Elementary: CatholicSt Sebastian Catholic School
Elementary: CatholicPauline Junior Public School
Elementary: PublicSt Anthony Catholic School
Elementary: CatholicDovercourt Public School
Elementary: PublicRegal Road Junior Public School
Elementary: PublicCaring and Safe Schools LC4
Secondary: PublicALPHA II Alternative School
Secondary: PublicÉcole secondaire Toronto Ouest
Secondary: PublicOakwood Collegiate Institute
Secondary: PublicBloor Collegiate Institute
Secondary: PublicSt Mary Catholic Academy Secondary School
Secondary: Catholic- 4 bath
- 3 bed
1007 Ossington Avenue, Toronto, Ontario • M6G 3V8 • Dovercourt-Wallace Emerson-Junction
- 2 bath
- 3 bed
- 2000 sqft
9 Marmaduke Street, Toronto, Ontario • M6R 1T1 • High Park-Swansea
- 3 bath
- 3 bed
547 Saint Clarens Avenue, Toronto, Ontario • M6H 3W6 • Dovercourt-Wallace Emerson-Junction
- 2 bath
- 4 bed
- 2000 sqft
216 Humberside Avenue, Toronto, Ontario • M6P 1K8 • High Park North














