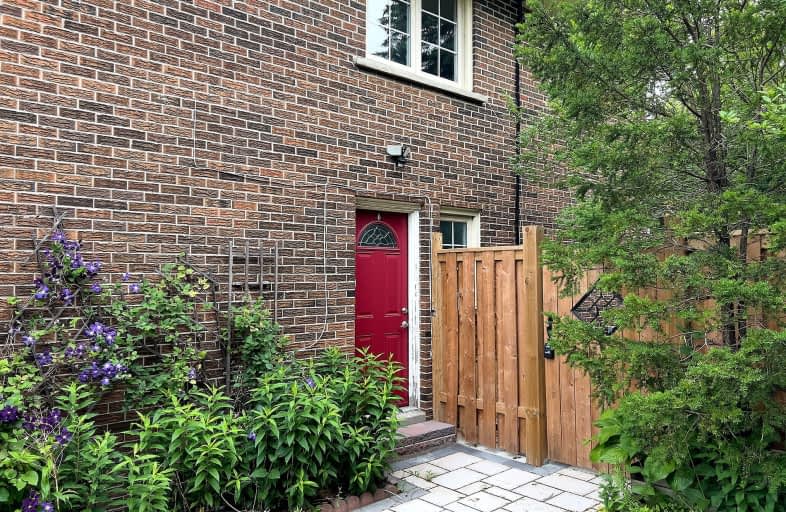Somewhat Walkable
- Some errands can be accomplished on foot.
67
/100
Good Transit
- Some errands can be accomplished by public transportation.
62
/100
Very Bikeable
- Most errands can be accomplished on bike.
71
/100

Holy Redeemer Catholic School
Elementary: Catholic
0.48 km
Zion Heights Middle School
Elementary: Public
0.79 km
Cresthaven Public School
Elementary: Public
0.66 km
Highland Middle School
Elementary: Public
0.84 km
St Michael Catholic Academy
Elementary: Catholic
1.13 km
Cliffwood Public School
Elementary: Public
0.50 km
North East Year Round Alternative Centre
Secondary: Public
2.61 km
Msgr Fraser College (Northeast)
Secondary: Catholic
0.48 km
Pleasant View Junior High School
Secondary: Public
3.03 km
St. Joseph Morrow Park Catholic Secondary School
Secondary: Catholic
2.51 km
Georges Vanier Secondary School
Secondary: Public
2.46 km
A Y Jackson Secondary School
Secondary: Public
0.27 km
-
Bestview Park
Ontario 1.63km -
Godstone Park
71 Godstone Rd, Toronto ON M2J 3C8 2.45km -
Green Lane Park
16 Thorne Lane, Markham ON L3T 5K5 2.78km
-
TD Bank Financial Group
2900 Steeles Ave E (at Don Mills Rd.), Thornhill ON L3T 4X1 1.2km -
Finch-Leslie Square
191 Ravel Rd, Toronto ON M2H 1T1 1.39km -
RBC Royal Bank
1510 Finch Ave E (Don Mills Rd), Toronto ON M2J 4Y6 1.38km
$
$2,250
- 1 bath
- 2 bed
- 700 sqft
[LOWE-42 Yatesbury Road, Toronto, Ontario • M2H 1E9 • Bayview Woods-Steeles














