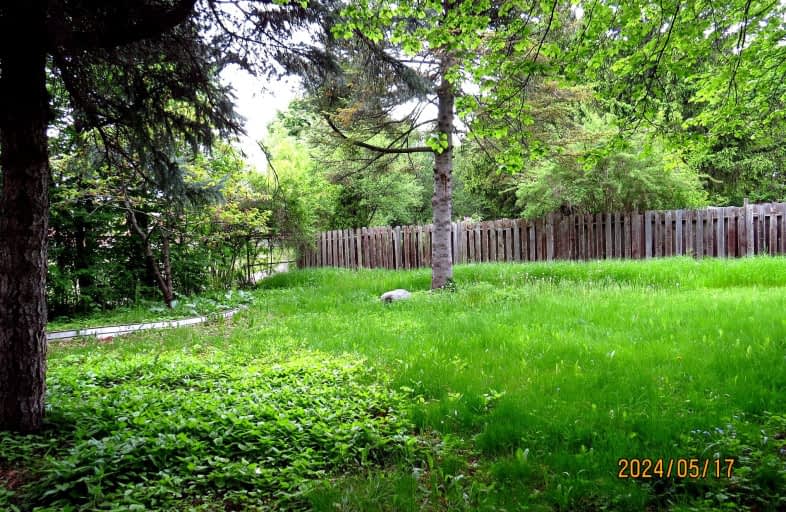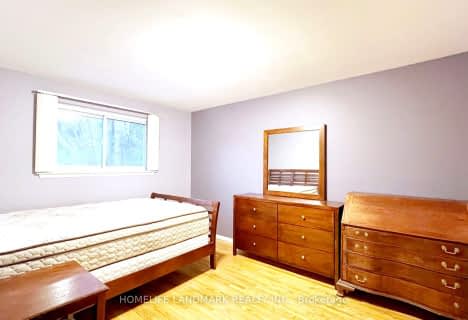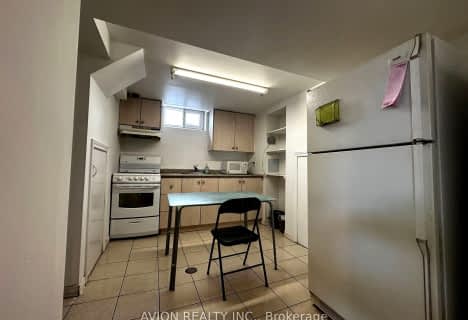Very Walkable
- Most errands can be accomplished on foot.
Excellent Transit
- Most errands can be accomplished by public transportation.
Bikeable
- Some errands can be accomplished on bike.

Muirhead Public School
Elementary: PublicWoodbine Middle School
Elementary: PublicSt. Kateri Tekakwitha Catholic School
Elementary: CatholicKingslake Public School
Elementary: PublicSeneca Hill Public School
Elementary: PublicSt Timothy Catholic School
Elementary: CatholicNorth East Year Round Alternative Centre
Secondary: PublicMsgr Fraser College (Northeast)
Secondary: CatholicPleasant View Junior High School
Secondary: PublicGeorge S Henry Academy
Secondary: PublicGeorges Vanier Secondary School
Secondary: PublicSir John A Macdonald Collegiate Institute
Secondary: Public-
Godstone Park
71 Godstone Rd, Toronto ON M2J 3C8 0.23km -
Atria Buildings Park
2235 Sheppard Ave E (Sheppard and Victoria Park), Toronto ON M2J 5B5 1.62km -
Havenbrook Park
15 Havenbrook Blvd, Toronto ON M2J 1A3 1.86km
-
Banque Nationale du Canada
2002 Sheppard Ave E, North York ON M2J 5B3 1.52km -
Finch-Leslie Square
191 Ravel Rd, Toronto ON M2H 1T1 1.91km -
Scotiabank
1500 Don Mills Rd (York Mills), Toronto ON M3B 3K4 3.14km
- 1 bath
- 1 bed
Room1-45 PINEWAY Boulevard, Toronto, Ontario • M2H 1A5 • Bayview Woods-Steeles














