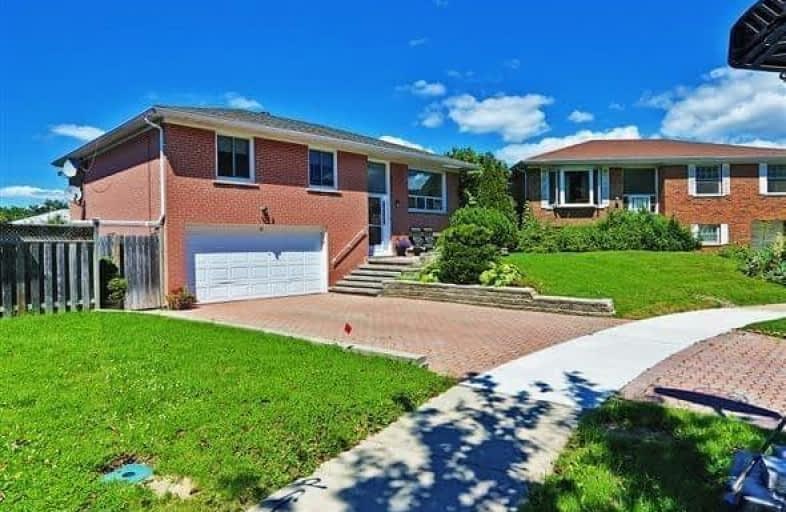
Ernest Public School
Elementary: Public
0.89 km
Muirhead Public School
Elementary: Public
0.60 km
Pleasant View Junior High School
Elementary: Public
0.42 km
St. Kateri Tekakwitha Catholic School
Elementary: Catholic
0.35 km
St Gerald Catholic School
Elementary: Catholic
0.73 km
Brian Public School
Elementary: Public
0.26 km
North East Year Round Alternative Centre
Secondary: Public
1.21 km
Pleasant View Junior High School
Secondary: Public
0.39 km
George S Henry Academy
Secondary: Public
2.20 km
Georges Vanier Secondary School
Secondary: Public
1.35 km
L'Amoreaux Collegiate Institute
Secondary: Public
2.49 km
Sir John A Macdonald Collegiate Institute
Secondary: Public
0.92 km
$
$2,300
- 1 bath
- 3 bed
Lower-2 Moraine Hill Drive, Toronto, Ontario • M1T 1Z9 • Tam O'Shanter-Sullivan
$
$3,000
- 1 bath
- 3 bed
Main-2 Moraine Hill Drive, Toronto, Ontario • M1T 1Z9 • Tam O'Shanter-Sullivan
$
$3,100
- 1 bath
- 3 bed
- 1100 sqft
Main-60 Wishing Well Drive, Toronto, Ontario • M1T 1J1 • Tam O'Shanter-Sullivan














