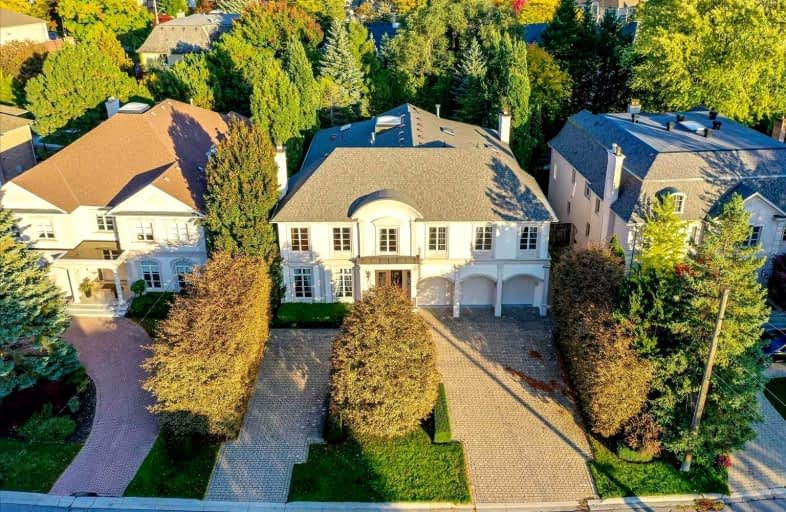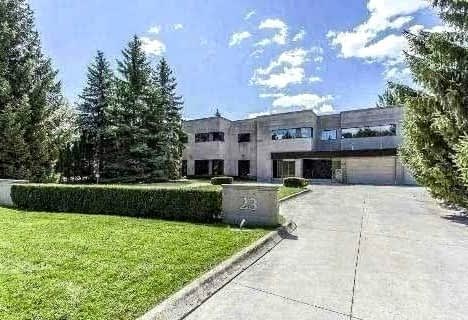
3D Walkthrough

École élémentaire Étienne-Brûlé
Elementary: Public
0.82 km
Harrison Public School
Elementary: Public
0.45 km
St Andrew's Junior High School
Elementary: Public
0.80 km
Windfields Junior High School
Elementary: Public
0.87 km
Dunlace Public School
Elementary: Public
1.26 km
Owen Public School
Elementary: Public
1.08 km
St Andrew's Junior High School
Secondary: Public
0.78 km
Windfields Junior High School
Secondary: Public
0.86 km
École secondaire Étienne-Brûlé
Secondary: Public
0.82 km
Cardinal Carter Academy for the Arts
Secondary: Catholic
2.54 km
York Mills Collegiate Institute
Secondary: Public
0.67 km
Earl Haig Secondary School
Secondary: Public
2.64 km
$
$19,800
- 8 bath
- 4 bed
- 5000 sqft
16 Fifeshire Road, Toronto, Ontario • M2L 2G5 • St. Andrew-Windfields
$
$19,950
- 11 bath
- 7 bed
23 Bayview Ridge, Toronto, Ontario • M2L 1E3 • Bridle Path-Sunnybrook-York Mills






