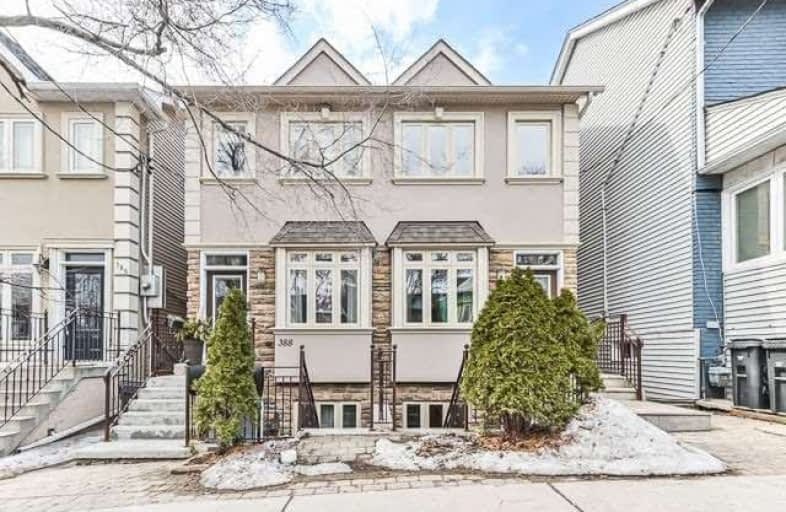
East Alternative School of Toronto
Elementary: Public
0.24 km
ÉÉC du Bon-Berger
Elementary: Catholic
0.16 km
Blake Street Junior Public School
Elementary: Public
0.24 km
Pape Avenue Junior Public School
Elementary: Public
0.51 km
Earl Grey Senior Public School
Elementary: Public
0.41 km
Wilkinson Junior Public School
Elementary: Public
0.90 km
First Nations School of Toronto
Secondary: Public
0.58 km
School of Life Experience
Secondary: Public
0.96 km
Subway Academy I
Secondary: Public
0.59 km
Greenwood Secondary School
Secondary: Public
0.96 km
Danforth Collegiate Institute and Technical School
Secondary: Public
1.03 km
Riverdale Collegiate Institute
Secondary: Public
0.49 km
$
$1,099,000
- 2 bath
- 4 bed
43 Kings Park Boulevard, Toronto, Ontario • M4J 2B7 • Danforth Village-East York
$
$899,000
- 2 bath
- 3 bed
- 1100 sqft
519 Greenwood Avenue, Toronto, Ontario • M4J 4A6 • Greenwood-Coxwell














