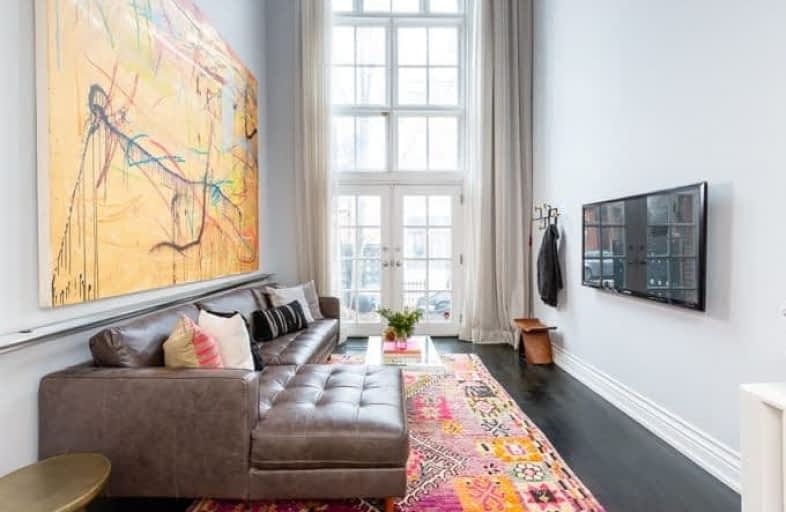Walker's Paradise
- Daily errands do not require a car.
Rider's Paradise
- Daily errands do not require a car.
Biker's Paradise
- Daily errands do not require a car.

Kensington Community School School Junior
Elementary: PublicSt Francis of Assisi Catholic School
Elementary: CatholicCharles G Fraser Junior Public School
Elementary: PublicÉcole élémentaire Pierre-Elliott-Trudeau
Elementary: PublicClinton Street Junior Public School
Elementary: PublicKing Edward Junior and Senior Public School
Elementary: PublicMsgr Fraser Orientation Centre
Secondary: CatholicWest End Alternative School
Secondary: PublicCentral Toronto Academy
Secondary: PublicLoretto College School
Secondary: CatholicHarbord Collegiate Institute
Secondary: PublicCentral Technical School
Secondary: Public-
Bangarang
552 College Street, Toronto, ON M6G 1B1 0.03km -
Cornerstone Pub
537 College St W, Toronto, ON M6G 1A9 0.04km -
BLND TGER
559 College Street, Toronto, ON M6G 1A9 0.09km
-
Aroma Espresso Bar
540 College Street, Toronto, ON M6G 1A6 0.03km -
Liu
533 College Street, Toronto, ON M6G 1A8 0.06km -
Dish Cooking Studio
587 College Street, Toronto, ON M6G 1B2 0.16km
-
Academy of Lions
1083 Dundas Street W, Toronto, ON M6J 1W9 0.92km -
Remix My Fitness
590 Bloor Street W, Toronto, ON M6G 1K4 1.02km -
Vive Fitness
807 Bathurst Street, Toronto, ON M6G 2M9 1.08km
-
St George Pharmacy
540 College Street, Toronto, ON M6G 1A6 0.03km -
College Centre Pharmacy II
528 College Street, Toronto, ON M6G 1A6 0.06km -
Shoppers Drug Mart
463 College Street, Toronto, ON M6G 1A4 0.25km
-
Bear Steak Sandwiches
550A College Street, Toronto, ON M6G 1B1 0.02km -
Village Juicery
540 College Street, Toronto, ON M6G 1A6 0.03km -
Aroma Espresso Bar
540 College Street, Toronto, ON M6G 1A6 0.03km
-
Market 707
707 Dundas Street W, Toronto, ON M5T 2W6 0.71km -
Dragon City
280 Spadina Avenue, Toronto, ON M5T 3A5 1.12km -
Dufferin Mall
900 Dufferin Street, Toronto, ON M6H 4A9 1.79km
-
Healthy Planet - College & Bathurst
555 College Street, Unit 1, Toronto, ON M6G 1A9 0.07km -
Festival Fine Foods
649 College Street, Toronto, ON M6G 1B7 0.36km -
FreshCo
410 Bathurst Street, Toronto, ON M5T 2S6 0.4km
-
LCBO
549 Collage Street, Toronto, ON M6G 1A5 0.17km -
LCBO - Chinatown
335 Spadina Ave, Toronto, ON M5T 2E9 1.08km -
The Beer Store - Queen and Bathurst
614 Queen Street W, Queen and Bathurst, Toronto, ON M6J 1E3 1.11km
-
Dynamic Towing
8 Henderson Avenue, Toronto, ON M6J 2B7 0.29km -
7-Eleven
883 Dundas St W, Toronto, ON M6J 1V8 0.54km -
Crawford Service Station Olco
723 College Street, Toronto, ON M6G 1C2 0.58km
-
The Royal Cinema
608 College Street, Toronto, ON M6G 1A1 0.24km -
Cineforum
463 Bathurst Street, Toronto, ON M5T 2S9 0.36km -
Hot Docs Ted Rogers Cinema
506 Bloor Street W, Toronto, ON M5S 1Y3 1.07km
-
Sanderson Library
327 Bathurst Street, Toronto, ON M5T 1J1 0.66km -
College Shaw Branch Public Library
766 College Street, Toronto, ON M6G 1C4 0.69km -
Toronto Public Library - Palmerston Branch
560 Palmerston Ave, Toronto, ON M6G 2P7 1.05km
-
Toronto Western Hospital
399 Bathurst Street, Toronto, ON M5T 0.56km -
Princess Margaret Cancer Centre
610 University Avenue, Toronto, ON M5G 2M9 1.73km -
Mount Sinai Hospital
600 University Avenue, Toronto, ON M5G 1X5 1.75km
-
Trinity Bellwoods Park
1053 Dundas St W (at Gore Vale Ave.), Toronto ON M5H 2N2 0.81km -
Christie Pits Park
750 Bloor St W (btw Christie & Crawford), Toronto ON M6G 3K4 1.23km -
St. Andrew's Playground
450 Adelaide St W (Brant St & Adelaide St W), Toronto ON 1.43km
-
RBC Royal Bank
429 College St (Bathurst), Toronto ON M5T 1T2 0.34km -
TD Bank Financial Group
574 Bloor St W (Bathurst), Toronto ON M6G 1K1 1.03km -
RBC Royal Bank
972 Bloor St W (Dovercourt), Toronto ON M6H 1L6 1.54km
More about this building
View 394 Euclid Avenue, Toronto- 2 bath
- 3 bed
- 900 sqft
3711-38 Widmer Street, Toronto, Ontario • M5V 2E9 • Waterfront Communities C01
- 2 bath
- 2 bed
- 700 sqft
4304-55 Charles Street East, Toronto, Ontario • M4Y 0J1 • Church-Yonge Corridor
- 2 bath
- 2 bed
- 800 sqft
PH18-25 Lower Simcoe Street, Toronto, Ontario • M5J 3A1 • Waterfront Communities C01
- 2 bath
- 3 bed
- 700 sqft
2105-215 Queen Street, Toronto, Ontario • M5V 0P5 • Waterfront Communities C01
- — bath
- — bed
- — sqft
3101-35 Balmuto Street, Toronto, Ontario • M4Y 0A3 • Bay Street Corridor
- 1 bath
- 2 bed
- 800 sqft
1405-33 Charles Street East, Toronto, Ontario • M4Y 0A2 • Church-Yonge Corridor
- 2 bath
- 2 bed
- 800 sqft
521-85 Queens Wharf Road, Toronto, Ontario • M5V 0J9 • Waterfront Communities C01
- 2 bath
- 2 bed
- 800 sqft
3710-300 Front Street West, Toronto, Ontario • M5V 0E9 • Waterfront Communities C01













