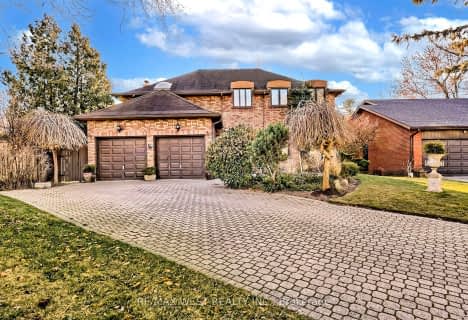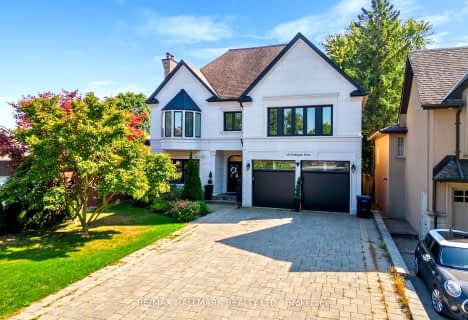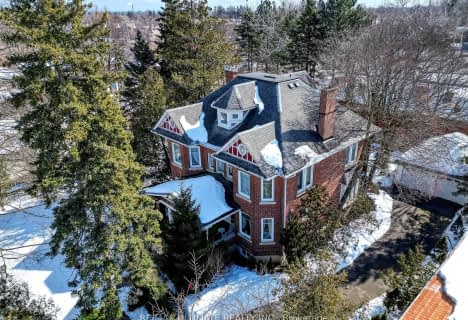Somewhat Walkable
- Some errands can be accomplished on foot.
Good Transit
- Some errands can be accomplished by public transportation.
Somewhat Bikeable
- Most errands require a car.

Highland Creek Public School
Elementary: PublicWest Hill Public School
Elementary: PublicSt Malachy Catholic School
Elementary: CatholicSt Martin De Porres Catholic School
Elementary: CatholicWilliam G Miller Junior Public School
Elementary: PublicJoseph Brant Senior Public School
Elementary: PublicNative Learning Centre East
Secondary: PublicMaplewood High School
Secondary: PublicWest Hill Collegiate Institute
Secondary: PublicSir Oliver Mowat Collegiate Institute
Secondary: PublicSt John Paul II Catholic Secondary School
Secondary: CatholicSir Wilfrid Laurier Collegiate Institute
Secondary: Public-
Taste N Flavour
4637 Kingston Road, Unit 1, Toronto, ON M1E 2P8 0.11km -
Karla's Roadhouse
4630 Kingston Road, Toronto, ON M1E 4Z4 0.15km -
Remedy Lounge And Cafe
271 Old Kingston Road, Toronto, ON M1C 1.02km
-
First Boost Nutrition Studio
4679 Kingston Road, Toronto, ON M1E 2P8 0.47km -
Mr.Puffs
259 Morningside Avenue, Scarborough, ON M1E 3E6 0.81km -
Tim Hortons
4479 Kingston Rd, Scarborough, ON M1E 2N7 0.91km
-
West Hill Medical Pharmacy
4637 kingston road, Unit 2, Toronto, ON M1E 2P8 0.11km -
Pharmasave
4218 Lawrence Avenue East, Scarborough, ON M1E 4X9 0.76km -
Rexall
4459 Kingston Road, Toronto, ON M1E 2N7 0.97km
-
Taste N Flavour
4637 Kingston Road, Unit 1, Toronto, ON M1E 2P8 0.11km -
Sunny Up All Day Breakfast
4630 Kingston Road, Scarborough, ON M1E 4Z4 0.24km -
Karla's Roadhouse
4630 Kingston Road, Toronto, ON M1E 4Z4 0.15km
-
SmartCentres - Scarborough East
799 Milner Avenue, Scarborough, ON M1B 3C3 3.43km -
Cedarbrae Mall
3495 Lawrence Avenue E, Toronto, ON M1H 1A9 4.37km -
Malvern Town Center
31 Tapscott Road, Scarborough, ON M1B 4Y7 4.99km
-
Bulk Barn
4525 Kingston Rd, Toronto, ON M1E 2P1 0.75km -
Food Basics
255 Morningside Ave, Scarborough, ON M1E 3E6 0.73km -
Joseph's No Frills
4473 Kingston Road, Toronto, ON M1E 2N7 0.93km
-
LCBO
4525 Kingston Rd, Scarborough, ON M1E 2P1 0.75km -
Beer Store
3561 Lawrence Avenue E, Scarborough, ON M1H 1B2 4.32km -
LCBO
748-420 Progress Avenue, Toronto, ON M1P 5J1 6.87km
-
Rm Auto Service
4418 Kingston Road, Scarborough, ON M1E 2N4 1.12km -
Towing Angels
27 Morrish Road, Unit 2, Toronto, ON M1C 1E6 1.14km -
Petro-Canada
3100 Ellesmere Road, Scarborough, ON M1E 4C2 1.9km
-
Cineplex Odeon Corporation
785 Milner Avenue, Scarborough, ON M1B 3C3 3.35km -
Cineplex Odeon
785 Milner Avenue, Toronto, ON M1B 3C3 3.36km -
Cineplex Cinemas Scarborough
300 Borough Drive, Scarborough Town Centre, Scarborough, ON M1P 4P5 6.28km
-
Morningside Library
4279 Lawrence Avenue E, Toronto, ON M1E 2N7 0.43km -
Toronto Public Library - Highland Creek
3550 Ellesmere Road, Toronto, ON M1C 4Y6 1.82km -
Port Union Library
5450 Lawrence Ave E, Toronto, ON M1C 3B2 3.06km
-
Rouge Valley Health System - Rouge Valley Centenary
2867 Ellesmere Road, Scarborough, ON M1E 4B9 2.31km -
Scarborough Health Network
3050 Lawrence Avenue E, Scarborough, ON M1P 2T7 5.86km -
Scarborough General Hospital Medical Mall
3030 Av Lawrence E, Scarborough, ON M1P 2T7 6.02km
-
Bill Hancox Park
101 Bridgeport Dr (Lawrence & Bridgeport), Scarborough ON 2.65km -
Port Union Village Common Park
105 Bridgend St, Toronto ON M9C 2Y2 3.43km -
Port Union Waterfront Park
305 Port Union Rd (Lake Ontario), Scarborough ON 3.42km
-
Alterna Savings
410 Progress Ave, Toronto ON M1P 5J1 6.87km -
TD Bank Financial Group
2098 Brimley Rd, Toronto ON M1S 5X1 7.57km -
TD Bank Financial Group
1571 Sandhurst Cir (at McCowan Rd.), Scarborough ON M1V 1V2 8.37km
- 4 bath
- 4 bed
- 3000 sqft
159 Meadowvale Road, Toronto, Ontario • M1C 1S2 • Centennial Scarborough
- 4 bath
- 4 bed
- 3000 sqft
15 Scenic Hill Court, Toronto, Ontario • M1C 3V5 • Highland Creek
- 6 bath
- 5 bed
- 3500 sqft
140 Bathgate Drive, Toronto, Ontario • M1C 1T5 • Centennial Scarborough
- 4 bath
- 4 bed
- 3000 sqft
20 St Magnus Drive, Toronto, Ontario • M1C 0C6 • Centennial Scarborough










