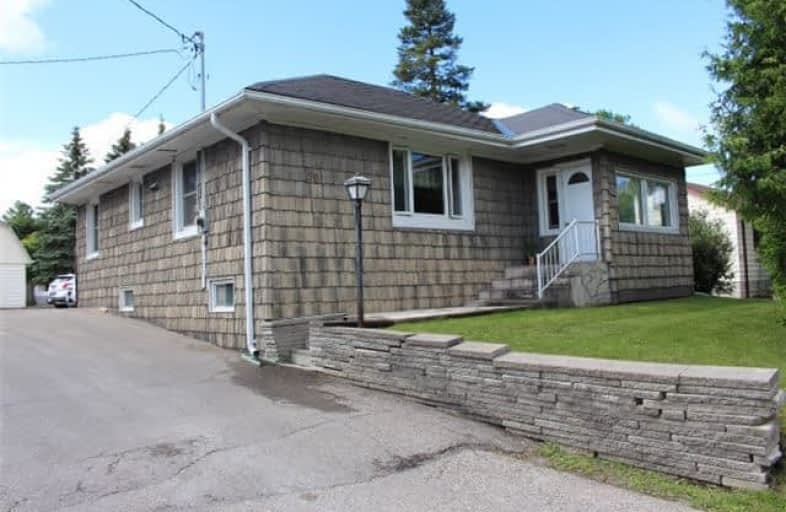Note: Property is not currently for sale or for rent.

-
Type: Detached
-
Style: Bungalow
-
Lot Size: 66 x 165 Feet
-
Age: 51-99 years
-
Taxes: $3,136 per year
-
Days on Site: 7 Days
-
Added: Sep 07, 2019 (1 week on market)
-
Updated:
-
Last Checked: 3 months ago
-
MLS®#: N3852118
-
Listed By: Re/max all-stars realty inc., brokerage
Potential & Possibility Abound With This Bungalow On Deep Mature 66'X165' Serviced Lot. Forced Air Gas Furnace Central Air. Enclosed Front Porch And Rear Sun Room. Large Deck With Power Awning. 16'X24' Workshop With Loft Hydro. Car Shelter Garden Shed. Gas Stove Dryer. Cold Room. 1979 Survey. Renovate & Add On Plus Still Have Plenty Of Yard Remaining. Quick Possession Available.
Extras
Include: Light Fixtures, Window Coverings, Gas Stove, Dishwasher, Fridge, Washer +Gas Dryer, Water Softener, Car Shelter. Hot Water Heater (Rental)
Property Details
Facts for 98 Mill Street, Uxbridge
Status
Days on Market: 7
Last Status: Sold
Sold Date: Jun 30, 2017
Closed Date: Jul 17, 2017
Expiry Date: Aug 23, 2017
Sold Price: $440,000
Unavailable Date: Jun 30, 2017
Input Date: Jun 23, 2017
Prior LSC: Listing with no contract changes
Property
Status: Sale
Property Type: Detached
Style: Bungalow
Age: 51-99
Area: Uxbridge
Community: Uxbridge
Availability Date: 30 Days/Tba
Inside
Bedrooms: 2
Bathrooms: 3
Kitchens: 1
Rooms: 5
Den/Family Room: No
Air Conditioning: Central Air
Fireplace: No
Laundry Level: Lower
Washrooms: 3
Utilities
Electricity: Yes
Gas: Yes
Cable: Available
Telephone: Yes
Building
Basement: Finished
Basement 2: Full
Heat Type: Forced Air
Heat Source: Gas
Exterior: Wood
Water Supply: Municipal
Special Designation: Unknown
Other Structures: Workshop
Parking
Driveway: Private
Garage Type: None
Covered Parking Spaces: 6
Total Parking Spaces: 6
Fees
Tax Year: 2016
Tax Legal Description: Plan 83, Blk Aaa, Lot 13, Twp Of Uxbridge
Taxes: $3,136
Highlights
Feature: Fenced Yard
Feature: Hospital
Feature: Park
Feature: School
Land
Cross Street: Toronto / Mill
Municipality District: Uxbridge
Fronting On: South
Parcel Number: 268380260
Pool: None
Sewer: Sewers
Lot Depth: 165 Feet
Lot Frontage: 66 Feet
Lot Irregularities: As Per Attached 1979
Acres: < .50
Zoning: Residential
Rooms
Room details for 98 Mill Street, Uxbridge
| Type | Dimensions | Description |
|---|---|---|
| Kitchen Ground | 2.40 x 3.40 | Galley Kitchen, B/I Dishwasher, Laminate |
| Living Ground | 3.40 x 6.10 | Picture Window, Hardwood Floor |
| Br Ground | 3.30 x 3.60 | Double Closet |
| Br Ground | 2.30 x 4.30 | Double Closet |
| Sunroom Ground | 2.20 x 3.50 | W/O To Deck, South View |
| Laundry Bsmt | 2.40 x 3.40 | Concrete Floor |
| Rec Bsmt | 3.30 x 5.10 | Panelled |
| Workshop Bsmt | 2.60 x 3.20 | Panelled |
| XXXXXXXX | XXX XX, XXXX |
XXXX XXX XXXX |
$XXX,XXX |
| XXX XX, XXXX |
XXXXXX XXX XXXX |
$XXX,XXX |
| XXXXXXXX XXXX | XXX XX, XXXX | $440,000 XXX XXXX |
| XXXXXXXX XXXXXX | XXX XX, XXXX | $439,900 XXX XXXX |

Goodwood Public School
Elementary: PublicSt Joseph Catholic School
Elementary: CatholicScott Central Public School
Elementary: PublicUxbridge Public School
Elementary: PublicQuaker Village Public School
Elementary: PublicJoseph Gould Public School
Elementary: PublicÉSC Pape-François
Secondary: CatholicBill Hogarth Secondary School
Secondary: PublicBrooklin High School
Secondary: PublicPort Perry High School
Secondary: PublicUxbridge Secondary School
Secondary: PublicStouffville District Secondary School
Secondary: Public

