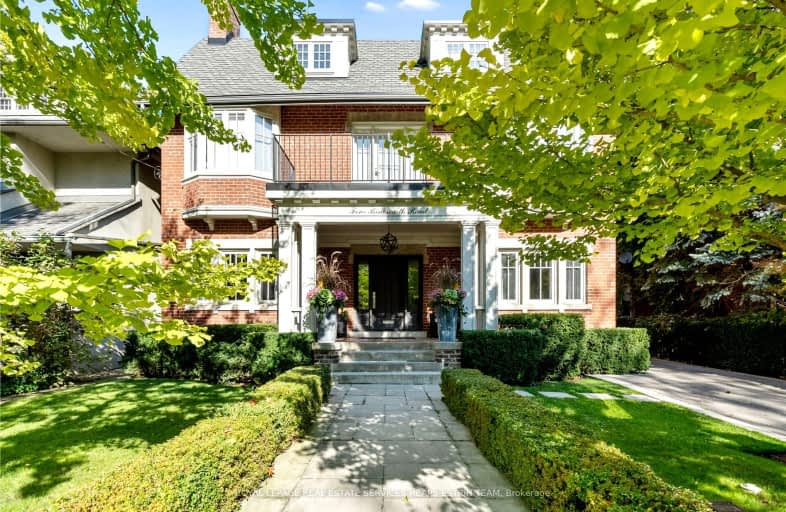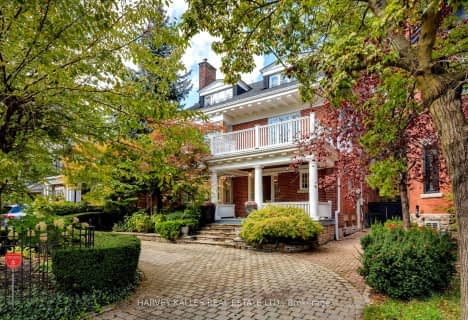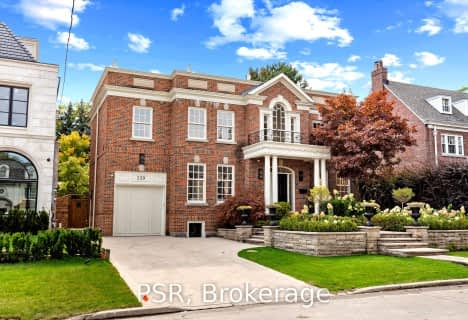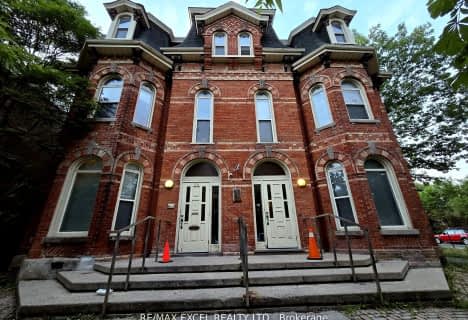Somewhat Walkable
- Some errands can be accomplished on foot.
Excellent Transit
- Most errands can be accomplished by public transportation.
Very Bikeable
- Most errands can be accomplished on bike.

Bennington Heights Elementary School
Elementary: PublicRosedale Junior Public School
Elementary: PublicWhitney Junior Public School
Elementary: PublicOur Lady of Perpetual Help Catholic School
Elementary: CatholicOur Lady of Lourdes Catholic School
Elementary: CatholicRose Avenue Junior Public School
Elementary: PublicMsgr Fraser College (St. Martin Campus)
Secondary: CatholicNative Learning Centre
Secondary: PublicMsgr Fraser-Isabella
Secondary: CatholicCALC Secondary School
Secondary: PublicJarvis Collegiate Institute
Secondary: PublicRosedale Heights School of the Arts
Secondary: Public-
The Don Valley Brick Works Park
550 Bayview Ave, Toronto ON M4W 3X8 0.89km -
David A. Balfour Park
200 Mount Pleasant Rd, Toronto ON M4T 2C4 1.09km -
Ramsden Park
1 Ramsden Rd (Yonge Street), Toronto ON M6E 2N1 1.33km
-
Localcoin Bitcoin ATM - Noor's Fine Foods
838 Broadview Ave, Toronto ON M4K 2R1 1.42km -
TD Bank Financial Group
493 Parliament St (at Carlton St), Toronto ON M4X 1P3 2.02km -
Scotiabank
649 Danforth Ave (at Pape Ave.), Toronto ON M4K 1R2 2.49km
- 6 bath
- 7 bed
- 5000 sqft
8 Binscarth Road, Toronto, Ontario • M4W 1Y1 • Rosedale-Moore Park
- 5 bath
- 5 bed
- 3500 sqft
33 Rosedale Road, Toronto, Ontario • M4W 2P5 • Rosedale-Moore Park
- 4 bath
- 5 bed
- 5000 sqft
121 Roxborough Drive, Toronto, Ontario • M4W 1X5 • Rosedale-Moore Park
- 5 bath
- 5 bed
- 3500 sqft
23 South Drive, Toronto, Ontario • M4W 1R2 • Rosedale-Moore Park
- 9 bath
- 9 bed
- 5000 sqft
28 Cecil Street, Toronto, Ontario • M5T 1N3 • Kensington-Chinatown
- 5 bath
- 6 bed
- 3500 sqft
13 Old Forest Hill Road, Toronto, Ontario • M5P 2P6 • Forest Hill South












