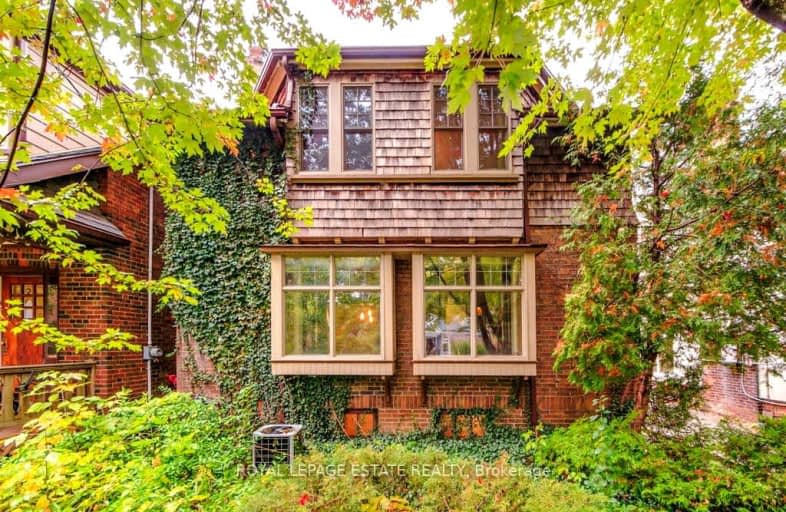Very Walkable
- Most errands can be accomplished on foot.
Excellent Transit
- Most errands can be accomplished by public transportation.
Very Bikeable
- Most errands can be accomplished on bike.

Equinox Holistic Alternative School
Elementary: PublicNorway Junior Public School
Elementary: PublicÉÉC Georges-Étienne-Cartier
Elementary: CatholicRoden Public School
Elementary: PublicEarl Haig Public School
Elementary: PublicBowmore Road Junior and Senior Public School
Elementary: PublicSchool of Life Experience
Secondary: PublicGreenwood Secondary School
Secondary: PublicNotre Dame Catholic High School
Secondary: CatholicSt Patrick Catholic Secondary School
Secondary: CatholicMonarch Park Collegiate Institute
Secondary: PublicRiverdale Collegiate Institute
Secondary: Public-
Bodega Henriette
1801 Gerrard Street E, Toronto, ON M4L 2B4 0.5km -
JP Restaurant
270 Coxwell Avenue, Toronto, ON M4L 3B6 0.52km -
Shamrock Bowl and Restobar
280 Coxwell Avenue, Toronto, ON M4L 3B6 0.54km
-
Classic Juice
287 Coxwell Avenue, Toronto, ON M4L 3B5 0.5km -
Lazy Daisy's Cafe
1515 Gerrard Street E, Toronto, ON M4L 2A5 0.52km -
Black Pony
1481 Gerrard Street E, Toronto, ON M4L 2A3 0.6km
-
GoodLife Fitness
280 Coxwell Ave, Toronto, ON M4L 3B6 0.54km -
9Round
1866 Queen Street E, Toronto, ON M4L 1H2 0.75km -
System Fitness
1671 Queen Street E, Toronto, ON M4L 1G5 0.75km
-
Woods Pharmacy
130 Kingston Road, Toronto, ON M4L 1S7 0.38km -
Pharmasave Beaches Pharmacy
1967 Queen Street E, Toronto, ON M4L 1H9 1.05km -
Shoppers Drug Mart
2000 Queen Street E, Toronto, ON M4L 1J2 1.12km
-
Renée's Clarssic Café
108 Edgewood Avenue, Toronto, ON M4L 2C9 0.18km -
Occasions Restaurant
30 Eastwood Road, Toronto, ON M4L 2C3 0.41km -
BIRDIES Fried Chicken
263 Coxwell Avenue, Toronto, ON M4L 3B5 0.49km
-
Beach Mall
1971 Queen Street E, Toronto, ON M4L 1H9 1.07km -
Gerrard Square
1000 Gerrard Street E, Toronto, ON M4M 3G6 2.15km -
Gerrard Square
1000 Gerrard Street E, Toronto, ON M4M 3G6 2.15km
-
Rocca's No Frills
269 Coxwell Avenue, Toronto, ON M4L 3B5 0.49km -
Mattachioni
1501 Gerrard St E, Toronto, ON M4L 2A4 0.54km -
Kohinoor Foods
1438 Gerrard St E, Toronto, ON M4L 1Z8 0.7km
-
LCBO - Queen and Coxwell
1654 Queen Street E, Queen and Coxwell, Toronto, ON M4L 1G3 0.75km -
LCBO - The Beach
1986 Queen Street E, Toronto, ON M4E 1E5 1.11km -
LCBO - Danforth and Greenwood
1145 Danforth Ave, Danforth and Greenwood, Toronto, ON M4J 1M5 1.82km
-
Petro Canada
292 Kingston Rd, Toronto, ON M4L 1T7 0.44km -
Splash and Shine Car Wash
1901 Danforth Avenue, Toronto, ON M4C 1J5 1.25km -
Amin At Salim's Auto Repair
999 Eastern Avenue, Toronto, ON M4L 1A8 1.27km
-
Alliance Cinemas The Beach
1651 Queen Street E, Toronto, ON M4L 1G5 0.77km -
Funspree
Toronto, ON M4M 3A7 1.88km -
Fox Theatre
2236 Queen St E, Toronto, ON M4E 1G2 2.08km
-
Gerrard/Ashdale Library
1432 Gerrard Street East, Toronto, ON M4L 1Z6 0.73km -
Toronto Public Library - Toronto
2161 Queen Street E, Toronto, ON M4L 1J1 1.25km -
Danforth/Coxwell Library
1675 Danforth Avenue, Toronto, ON M4C 5P2 1.29km
-
Michael Garron Hospital
825 Coxwell Avenue, East York, ON M4C 3E7 2.05km -
Bridgepoint Health
1 Bridgepoint Drive, Toronto, ON M4M 2B5 3.49km -
Providence Healthcare
3276 Saint Clair Avenue E, Toronto, ON M1L 1W1 4.8km
- 4 bath
- 4 bed
- 2500 sqft
47 Woodfield Road, Toronto, Ontario • M4L 2W4 • Greenwood-Coxwell














