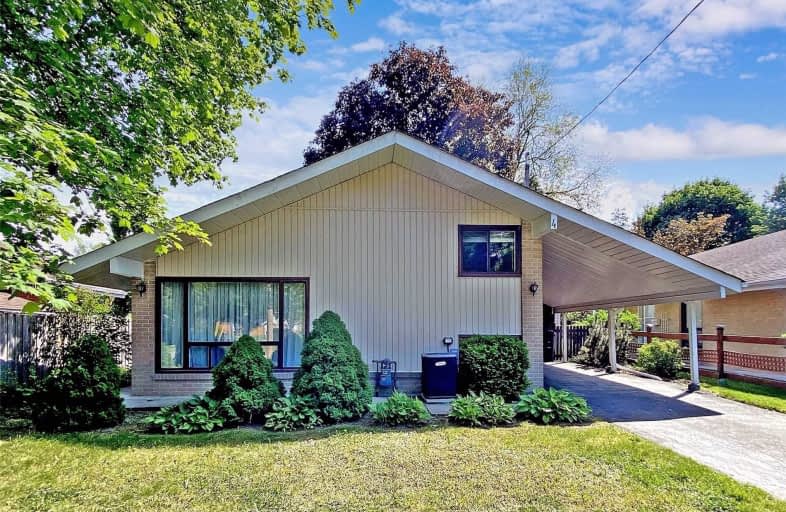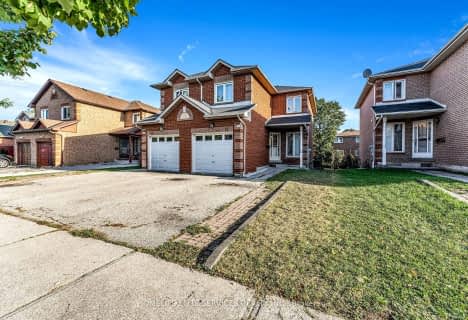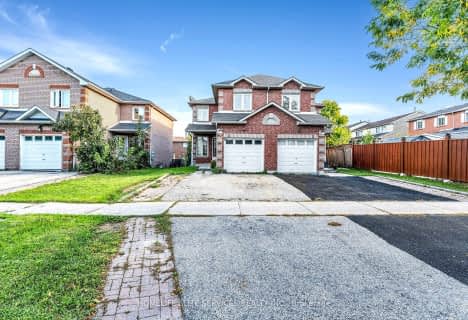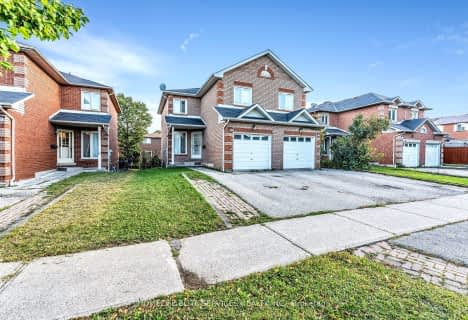
Ben Heppner Vocal Music Academy
Elementary: Public
0.77 km
Galloway Road Public School
Elementary: Public
1.22 km
Heather Heights Junior Public School
Elementary: Public
0.77 km
Henry Hudson Senior Public School
Elementary: Public
0.84 km
St Margaret's Public School
Elementary: Public
1.02 km
George B Little Public School
Elementary: Public
0.33 km
Native Learning Centre East
Secondary: Public
2.94 km
Maplewood High School
Secondary: Public
1.85 km
West Hill Collegiate Institute
Secondary: Public
1.24 km
Woburn Collegiate Institute
Secondary: Public
1.89 km
Cedarbrae Collegiate Institute
Secondary: Public
2.51 km
St John Paul II Catholic Secondary School
Secondary: Catholic
1.94 km














