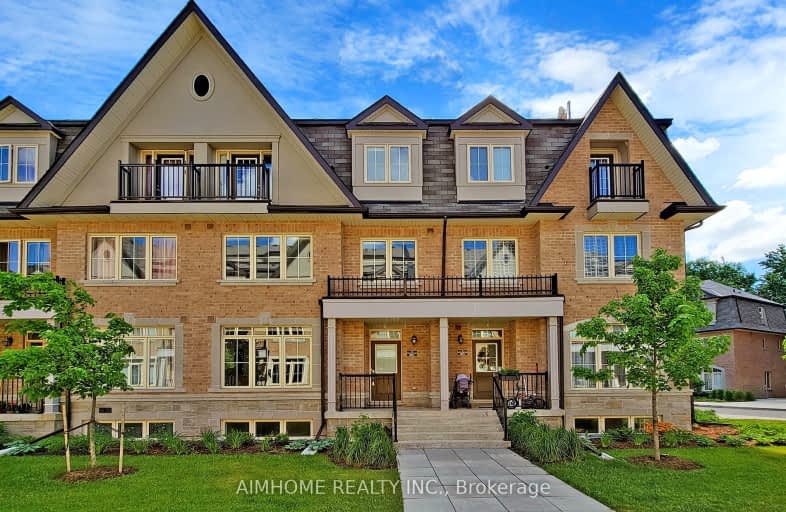Very Walkable
- Most errands can be accomplished on foot.
73
/100
Good Transit
- Some errands can be accomplished by public transportation.
63
/100
Bikeable
- Some errands can be accomplished on bike.
54
/100

Jean Augustine Girls' Leadership Academy
Elementary: Public
0.84 km
Highland Heights Junior Public School
Elementary: Public
0.90 km
Timberbank Junior Public School
Elementary: Public
0.41 km
North Bridlewood Junior Public School
Elementary: Public
0.79 km
Brookmill Boulevard Junior Public School
Elementary: Public
0.88 km
St Aidan Catholic School
Elementary: Catholic
0.45 km
Msgr Fraser College (Midland North)
Secondary: Catholic
1.73 km
L'Amoreaux Collegiate Institute
Secondary: Public
1.15 km
Stephen Leacock Collegiate Institute
Secondary: Public
1.23 km
Dr Norman Bethune Collegiate Institute
Secondary: Public
2.15 km
Sir John A Macdonald Collegiate Institute
Secondary: Public
1.23 km
Mary Ward Catholic Secondary School
Secondary: Catholic
2.30 km
-
Atria Buildings Park
2235 Sheppard Ave E (Sheppard and Victoria Park), Toronto ON M2J 5B5 2.51km -
Wishing Well Park
Scarborough ON 2.7km -
Godstone Park
71 Godstone Rd, Toronto ON M2J 3C8 3.1km
-
Banque Nationale du Canada
2002 Sheppard Ave E, North York ON M2J 5B3 2.56km -
TD Bank Financial Group
7080 Warden Ave, Markham ON L3R 5Y2 3.39km -
TD Bank Financial Group
7077 Kennedy Rd (at Steeles Ave. E, outside Pacific Mall), Markham ON L3R 0N8 3.54km
More about this building
View 4 Eaton Park Lane, Toronto

