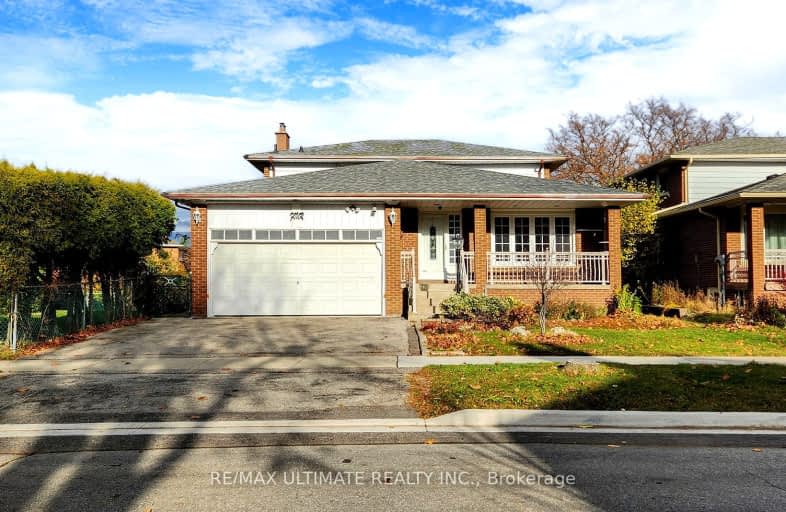Very Walkable
- Most errands can be accomplished on foot.
Excellent Transit
- Most errands can be accomplished by public transportation.
Bikeable
- Some errands can be accomplished on bike.

Chester Le Junior Public School
Elementary: PublicSt Henry Catholic Catholic School
Elementary: CatholicSir Ernest MacMillan Senior Public School
Elementary: PublicSir Samuel B Steele Junior Public School
Elementary: PublicDavid Lewis Public School
Elementary: PublicTerry Fox Public School
Elementary: PublicPleasant View Junior High School
Secondary: PublicMsgr Fraser College (Midland North)
Secondary: CatholicL'Amoreaux Collegiate Institute
Secondary: PublicDr Norman Bethune Collegiate Institute
Secondary: PublicSir John A Macdonald Collegiate Institute
Secondary: PublicMary Ward Catholic Secondary School
Secondary: Catholic-
Steak Supreme
4033 Gordon Baker Road, Toronto, ON M1W 2P3 0.62km -
Bar Chiaki
3160 Steeles Avenue E, Unit 4, Markham, ON L3R 4G9 1.02km -
The County General
3550 Victoria Park Avenue, Unit 100, North York, ON M2H 2N5 1km
-
Metro Square Cafe Restaurant
3636 Steeles E Avenue, Markham, ON L3R 1K9 0.49km -
Happy Fishman
3636 Steeles Avenue E, Suite 151-153, Markham, ON L3R 1K9 0.53km -
Tim Hortons
3600 Steeles Ave East, Markham, ON L3R 9Z7 0.64km
-
Fitness Element
500 Esna Park Drive, Unit 6, Markham, ON L3R 1H5 0.82km -
Snap Fitness
7261 Victoria Park Avenue, Markham, ON L3R 2M7 0.99km -
Advantage 4 Athletes
7310 Woodbine Avenue, Unit 4, Markham, ON L3R 1A4 1.73km
-
Shoppers Drug Mart
7060 Warden Avenue, Markham, ON L3R 5Y2 0.93km -
Dom's Pharmacy
3630 Victoria Park Ave, North York, Toronto, ON M2H 3S2 0.96km -
Shoppers Drug Mart
2900 Warden Avenue, Scarborough, ON M1W 2S8 2.06km
-
Metro Square Cafe Restaurant
3636 Steeles E Avenue, Markham, ON L3R 1K9 0.49km -
Asian Legend
3636 Steeles Ave E, Unit 152, Markham, ON L3R 2Z5 0.51km -
New Fountain Fast Food
3636 Steeles Avenue E, Markham, ON L3R 1K9 0.52km
-
Metro Square
3636 Steeles Avenue E, Markham, ON L3R 1K9 0.53km -
New Century Plaza
398 Ferrier Street, Markham, ON L3R 2Z5 0.65km -
Bamburgh Gardens
355 Bamburgh Circle, Scarborough, ON M1W 3Y1 0.72km
-
Foody Mart
355 Bamburgh Circle, Scarborough, ON M1W 3Y1 0.78km -
Heisei Mart
3160 Steeles Avenue E, Unit 11, Markham, ON L3R 4G9 1.02km -
The Low Carb Grocery
170 Esna Park Dr, Unit 8, Markham, ON L3R 1E3 1.33km
-
LCBO
2946 Finch Avenue E, Scarborough, ON M1W 2T4 2.24km -
LCBO
1565 Steeles Ave E, North York, ON M2M 2Z1 4.23km -
LCBO
3075 Highway 7 E, Markham, ON L3R 5Y5 4.41km
-
Petro-Canada
3815 Victoria Park Ave, Toronto, ON M1W 3Y6 0.66km -
Petro-Canada
3700 Steeles Avenue E, Concord, ON L4K 2P7 0.78km -
Don Valley North Toyota
3300 Steeles Avenue, Markham, ON M2H 3S7 0.86km
-
Cineplex Cinemas Markham and VIP
179 Enterprise Boulevard, Suite 169, Markham, ON L6G 0E7 3.93km -
Cineplex Cinemas Fairview Mall
1800 Sheppard Avenue E, Unit Y007, North York, ON M2J 5A7 4.04km -
Woodside Square Cinemas
1571 Sandhurst Circle, Toronto, ON M1V 1V2 5.05km
-
Toronto Public Library
375 Bamburgh Cir, C107, Toronto, ON M1W 3Y1 0.81km -
Toronto Public Library Bridlewood Branch
2900 Warden Ave, Toronto, ON M1W 2.14km -
North York Public Library
575 Van Horne Avenue, North York, ON M2J 4S8 2.96km
-
The Scarborough Hospital
3030 Birchmount Road, Scarborough, ON M1W 3W3 2.3km -
Canadian Medicalert Foundation
2005 Sheppard Avenue E, North York, ON M2J 5B4 4.45km -
North York General Hospital
4001 Leslie Street, North York, ON M2K 1E1 5.59km
-
Highgate Park
178 Highgate Dr (east of Birchmount Road), Markham ON L3R 4N2 2.32km -
Highland Heights Park
30 Glendower Circt, Toronto ON 3.25km -
East Don Parklands
Leslie St (btwn Steeles & Sheppard), Toronto ON 5.05km
-
RBC Royal Bank
2900 Warden Ave (Warden and Finch), Scarborough ON M1W 2S8 2.08km -
TD Bank Financial Group
2900 Steeles Ave E (at Don Mills Rd.), Thornhill ON L3T 4X1 2.12km -
CIBC
3420 Finch Ave E (at Warden Ave.), Toronto ON M1W 2R6 2.3km












