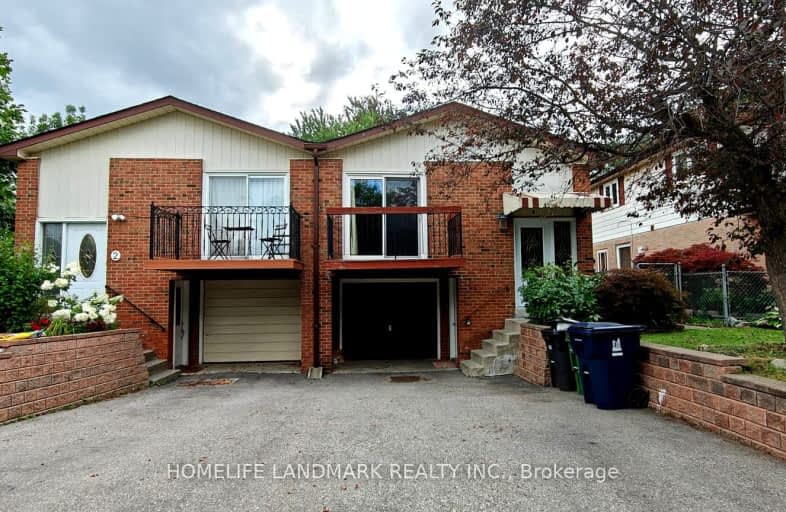Somewhat Walkable
- Some errands can be accomplished on foot.
54
/100
Good Transit
- Some errands can be accomplished by public transportation.
69
/100
Somewhat Bikeable
- Most errands require a car.
42
/100

Our Lady of Guadalupe Catholic School
Elementary: Catholic
1.20 km
Cherokee Public School
Elementary: Public
0.73 km
Highland Middle School
Elementary: Public
1.00 km
Seneca Hill Public School
Elementary: Public
1.02 km
Hillmount Public School
Elementary: Public
0.25 km
Arbor Glen Public School
Elementary: Public
1.26 km
North East Year Round Alternative Centre
Secondary: Public
1.92 km
Msgr Fraser College (Northeast)
Secondary: Catholic
1.48 km
Pleasant View Junior High School
Secondary: Public
1.78 km
Georges Vanier Secondary School
Secondary: Public
1.85 km
A Y Jackson Secondary School
Secondary: Public
1.64 km
Sir John A Macdonald Collegiate Institute
Secondary: Public
2.38 km
$
$3,200
- 1 bath
- 3 bed
Main -126 Wishing Well Drive, Toronto, Ontario • M1T 1J7 • Tam O'Shanter-Sullivan
$
$3,350
- 1 bath
- 3 bed
- 1100 sqft
Upper-36 James Gray Drive, Toronto, Ontario • M2H 1N9 • Bayview Woods-Steeles














