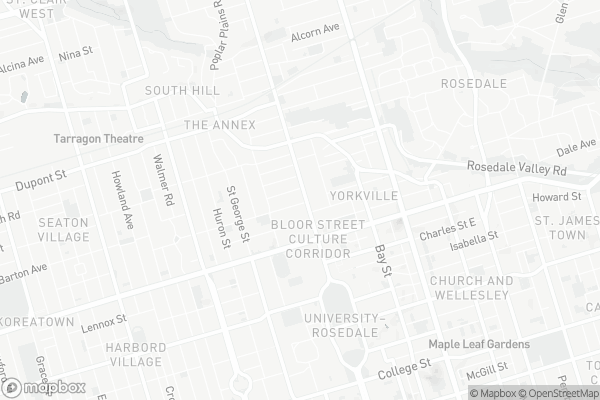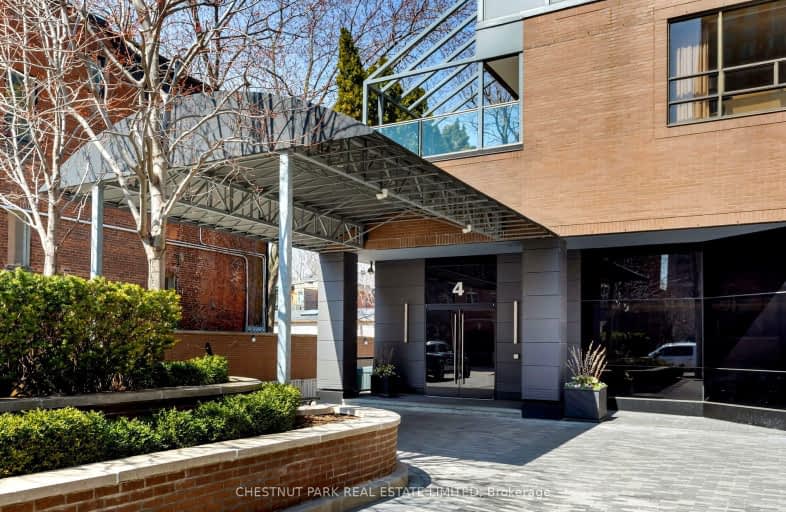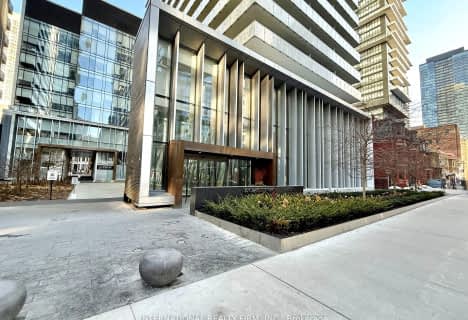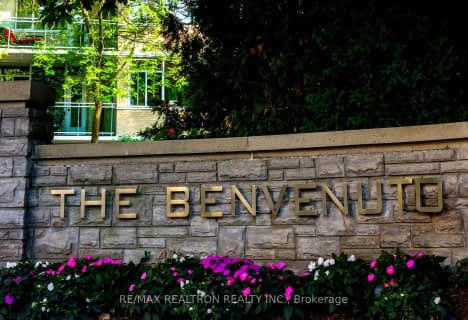Walker's Paradise
- Daily errands do not require a car.
Rider's Paradise
- Daily errands do not require a car.
Biker's Paradise
- Daily errands do not require a car.

da Vinci School
Elementary: PublicCottingham Junior Public School
Elementary: PublicLord Lansdowne Junior and Senior Public School
Elementary: PublicOrde Street Public School
Elementary: PublicHuron Street Junior Public School
Elementary: PublicJesse Ketchum Junior and Senior Public School
Elementary: PublicNative Learning Centre
Secondary: PublicSubway Academy II
Secondary: PublicHeydon Park Secondary School
Secondary: PublicLoretto College School
Secondary: CatholicSt Joseph's College School
Secondary: CatholicCentral Technical School
Secondary: Public-
Joy On Avenue
161 Yorkville Avenue, Toronto, ON M5R 1C4 0.13km -
STK Steakhouse
153 Yorkville Avenue, Toronto, ON M5R 1C4 0.15km -
Cibo Wine Bar
133 Yorkville Avenue, Toronto, ON M5R 1C4 0.18km
-
KANDL Artistique
88 Avenue Rd, Toronto, ON M5R 2H2 0.12km -
Jacked Up Coffee
Toronto, ON M5R 1C2 0.15km -
Zaza Espresso Bar
162 Cumberland Street, Toronto, ON M5R 1A8 0.2km
-
Rexall
87 Avenue Road, Toronto, ON M5R 3R9 0.11km -
Konop Chemists
208 Bloor Street W, Toronto, ON M5S 3B4 0.27km -
Shoppers Drug Mart
236 Bloor St W, Toronto, ON M5R 2B5 0.32km
-
IQ Food Co
55 Avenue Road, Toronto, ON M5R 2G3 0.06km -
Stir Fry
87 Avenue Rd, Toronto, ON M5R 3R9 0.08km -
Yorkville Pizza
87 Avenue Rd, Toronto, ON M5R 3R9 0.08km
-
Yorkville Village
55 Avenue Road, Toronto, ON M5R 3L2 0.1km -
Holt Renfrew Centre
50 Bloor Street West, Toronto, ON M4W 0.6km -
Manulife Centre
55 Bloor Street W, Toronto, ON M4W 1A5 0.59km
-
Whole Foods Market
87 Avenue Rd, Toronto, ON M5R 3R9 0.14km -
Pusateri's Fine Foods
57 Yorkville Avenue, Toronto, ON M5R 3V6 0.42km -
Independent City Market
55 Bloor Street W, Toronto, ON M4W 1A5 0.67km
-
LCBO
55 Bloor Street W, Manulife Centre, Toronto, ON M4W 1A5 0.6km -
LCBO
20 Bloor Street E, Toronto, ON M4W 3G7 0.84km -
The Beer Store - Bloor and Spadina
720 Spadina Ave, Bloor and Spadina, Toronto, ON M5S 2T9 0.91km
-
Cato's Auto Salon
148 Cumberland St, Toronto, ON M5R 1A8 0.22km -
Esso
333 Davenport Road, Toronto, ON M5R 1K5 0.62km -
P3 Car Care
44 Charles St West, Manulife Centre Garage, parking level 3, Toronto, ON M4Y 1R7 0.66km
-
The ROM Theatre
100 Queen's Park, Toronto, ON M5S 2C6 0.39km -
Cineplex Cinemas Varsity and VIP
55 Bloor Street W, Toronto, ON M4W 1A5 0.59km -
Innis Town Hall
2 Sussex Ave, Toronto, ON M5S 1J5 0.7km
-
OISE Library
252 Bloor Street W, Toronto, ON M5S 1V6 0.42km -
Yorkville Library
22 Yorkville Avenue, Toronto, ON M4W 1L4 0.57km -
EJ Pratt Libary
71 Queen's Park Cres E, Toronto, ON M5S 1K7 0.61km
-
Sunnybrook
43 Wellesley Street E, Toronto, ON M4Y 1H1 1.27km -
Toronto General Hospital
200 Elizabeth St, Toronto, ON M5G 2C4 1.47km -
Princess Margaret Cancer Centre
610 University Avenue, Toronto, ON M5G 2M9 1.51km
-
Taddle Creek Park
Lowther Ave (Bedford Rd.), Toronto ON 0.28km -
Ramsden Park Off Leash Area
Pears Ave (Avenue Rd.), Toronto ON 0.62km -
Queen's Park
111 Wellesley St W (at Wellesley Ave.), Toronto ON M7A 1A5 1.06km
-
BMO Bank of Montreal
1 Bedford Rd, Toronto ON M5R 2B5 0.34km -
Scotiabank
332 Bloor St W (at Spadina Rd.), Toronto ON M5S 1W6 0.8km -
CIBC
532 Bloor St W (at Bathurst St.), Toronto ON M5S 1Y3 1.4km
For Sale
More about this building
View 4 Lowther Avenue, Toronto- 4 bath
- 2 bed
- 2000 sqft
901/9-449 Walmer Road, Toronto, Ontario • M5P 2X9 • Forest Hill South
- 2 bath
- 2 bed
- 1000 sqft
1510-99 Foxbar Road, Toronto, Ontario • M4V 2G5 • Yonge-St. Clair
- 2 bath
- 2 bed
- 800 sqft
2704-65 St Mary Street, Toronto, Ontario • M5S 0A6 • Bay Street Corridor
- 2 bath
- 3 bed
- 1000 sqft
4206-327 King Street West, Toronto, Ontario • M5V 1J5 • Waterfront Communities C01
- 2 bath
- 2 bed
- 1000 sqft
LPH54-50 Charles Street East, Toronto, Ontario • M4Y 0C3 • Church-Yonge Corridor
- 2 bath
- 2 bed
- 700 sqft
1222-505 Richmond Street West, Toronto, Ontario • M5V 0P4 • Waterfront Communities C01
- 3 bath
- 2 bed
- 1400 sqft
Ph02-1001 Bay Street, Toronto, Ontario • M5S 3A6 • Bay Street Corridor














