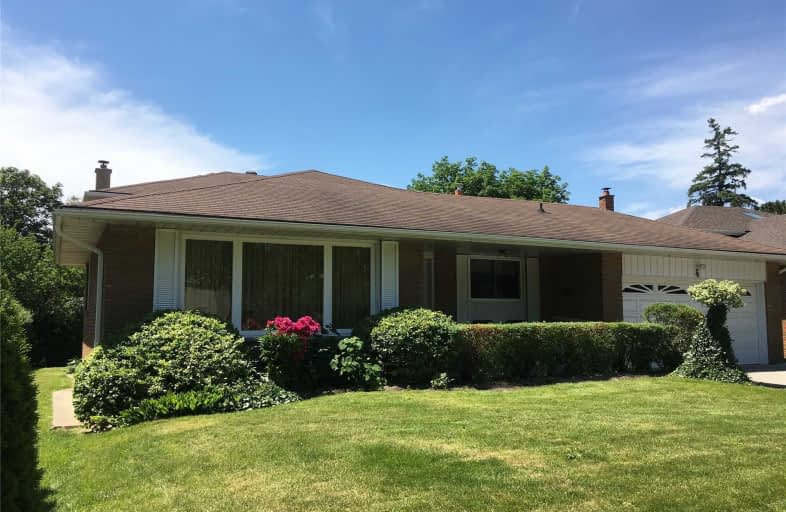
St Elizabeth Catholic School
Elementary: Catholic
1.24 km
Eatonville Junior School
Elementary: Public
0.92 km
Bloordale Middle School
Elementary: Public
1.02 km
St Clement Catholic School
Elementary: Catholic
0.36 km
Millwood Junior School
Elementary: Public
0.62 km
Forest Glen Public School
Elementary: Public
1.44 km
Etobicoke Year Round Alternative Centre
Secondary: Public
1.67 km
Burnhamthorpe Collegiate Institute
Secondary: Public
2.22 km
Silverthorn Collegiate Institute
Secondary: Public
1.14 km
Applewood Heights Secondary School
Secondary: Public
3.72 km
Glenforest Secondary School
Secondary: Public
1.75 km
Michael Power/St Joseph High School
Secondary: Catholic
3.47 km


