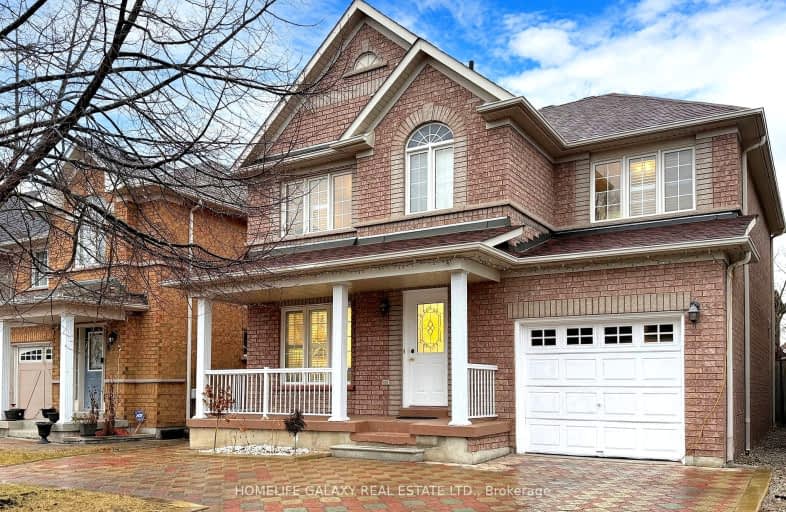Car-Dependent
- Almost all errands require a car.
23
/100
Good Transit
- Some errands can be accomplished by public transportation.
59
/100
Somewhat Bikeable
- Almost all errands require a car.
18
/100

St Gabriel Lalemant Catholic School
Elementary: Catholic
2.12 km
Blessed Pier Giorgio Frassati Catholic School
Elementary: Catholic
0.74 km
Heritage Park Public School
Elementary: Public
1.80 km
Mary Shadd Public School
Elementary: Public
2.01 km
Thomas L Wells Public School
Elementary: Public
0.84 km
Brookside Public School
Elementary: Public
0.91 km
St Mother Teresa Catholic Academy Secondary School
Secondary: Catholic
2.65 km
Woburn Collegiate Institute
Secondary: Public
5.97 km
Albert Campbell Collegiate Institute
Secondary: Public
4.58 km
Lester B Pearson Collegiate Institute
Secondary: Public
3.15 km
St John Paul II Catholic Secondary School
Secondary: Catholic
5.06 km
Middlefield Collegiate Institute
Secondary: Public
3.87 km














