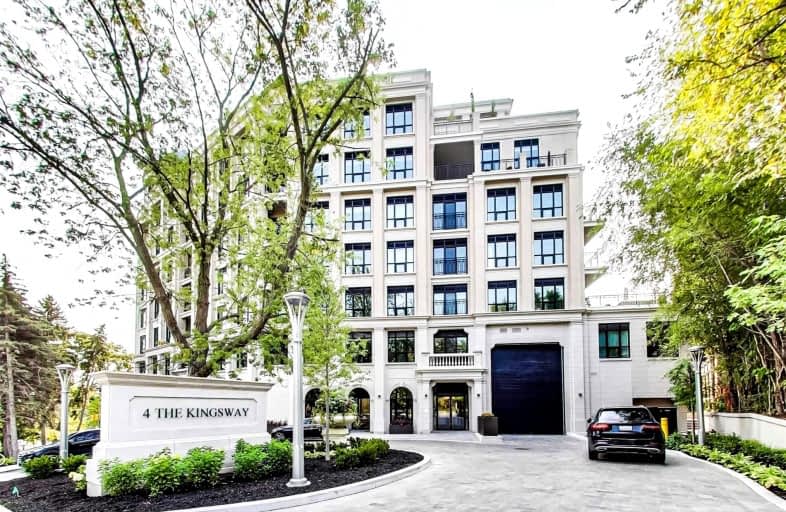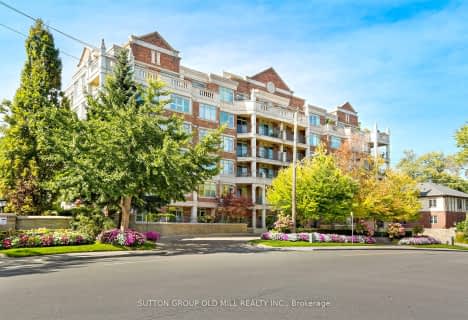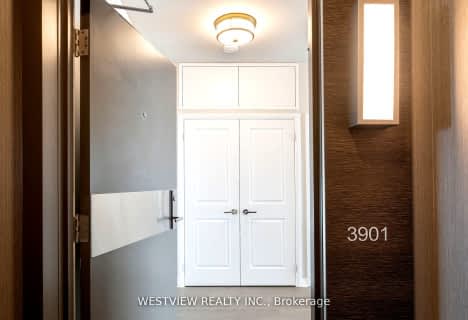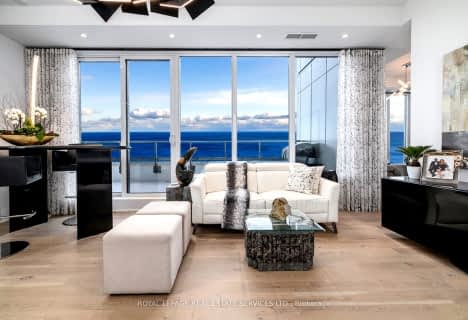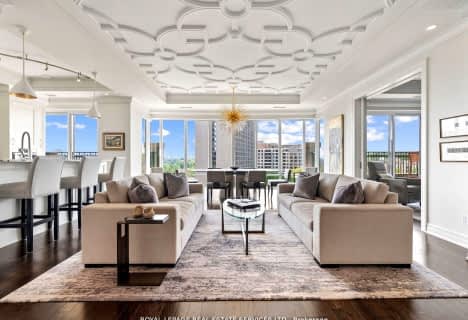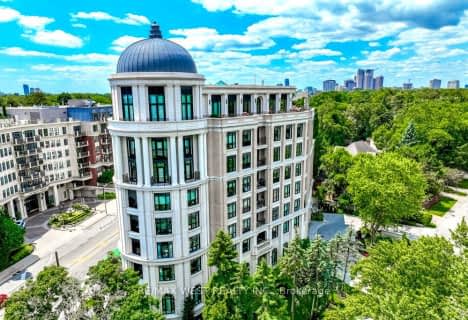Car-Dependent
- Most errands require a car.
Excellent Transit
- Most errands can be accomplished by public transportation.
Very Bikeable
- Most errands can be accomplished on bike.

Warren Park Junior Public School
Elementary: PublicSunnylea Junior School
Elementary: PublicPark Lawn Junior and Middle School
Elementary: PublicSt Pius X Catholic School
Elementary: CatholicLambton Kingsway Junior Middle School
Elementary: PublicHumbercrest Public School
Elementary: PublicFrank Oke Secondary School
Secondary: PublicUrsula Franklin Academy
Secondary: PublicRunnymede Collegiate Institute
Secondary: PublicEtobicoke School of the Arts
Secondary: PublicEtobicoke Collegiate Institute
Secondary: PublicBishop Allen Academy Catholic Secondary School
Secondary: Catholic-
Gabby's Grill and Taps - Bloor West
2899 Bloor St. W., Toronto, ON M8X 1B3 0.56km -
Home Smith Bar
21 Old Mill Road, Toronto, ON M8X 1G5 0.57km -
The Old Sod Pub
2936 Bloor Street W, Etobicoke, ON M8X 1B6 0.64km
-
Jules Cafe Patisserie
2898 Bloor Street W, Toronto, ON M8X 1B5 0.55km -
Starbucks
2940 Bloor Street W, Etobicoke, ON M8X 1B6 0.65km -
Demetres
2962 Bloor Street W, Etobicoke, ON M8X 2J2 0.74km
-
Canadian Compounding Pharmacy
2920 Bloor Street W, Toronto, ON M8X 1B6 0.62km -
Shoppers Drug Mart
3010 Bloor St W, Etobicoke, ON M8X 1C2 0.94km -
Lingeman Ida Pharmacy
411 Jane Street, Toronto, ON M6S 3Z6 1.36km
-
Old Mill Buffet
21 Old Mill Rd, Toronto, ON M8X 1G5 0.53km -
Jules Cafe Patisserie
2898 Bloor Street W, Toronto, ON M8X 1B5 0.55km -
Gabby's Grill and Taps - Bloor West
2899 Bloor St. W., Toronto, ON M8X 1B3 0.56km
-
HearingLife
270 The Kingsway, Etobicoke, ON M9A 3T7 2km -
Six Points Plaza
5230 Dundas Street W, Etobicoke, ON M9B 1A8 3.27km -
Stock Yards Village
1980 St. Clair Avenue W, Toronto, ON M6N 4X9 3.51km
-
UnionJacks
2893 Bloor Street W, Toronto, ON M8X 1B3 0.55km -
John's Fruit Village
259 Armadale Ave, Toronto, ON M6S 3X5 1.37km -
Bruno's Fine Foods
4242 Dundas Street W, Etobicoke, ON M8X 1Y6 1.54km
-
LCBO
2946 Bloor St W, Etobicoke, ON M8X 1B7 0.68km -
The Beer Store
3524 Dundas St W, York, ON M6S 2S1 1.99km -
LCBO - Dundas and Jane
3520 Dundas St W, Dundas and Jane, York, ON M6S 2S1 2km
-
Esso
2485 Bloor Street W, Toronto, ON M6S 1P7 1.19km -
Karmann Fine Cars
2620 Saint Clair Avenue W, Toronto, ON M6N 1M1 1.99km -
Cango
2580 St Clair Avenue W, Toronto, ON M6N 1L9 2.13km
-
Kingsway Theatre
3030 Bloor Street W, Toronto, ON M8X 1C4 1.04km -
Cineplex Cinemas Queensway and VIP
1025 The Queensway, Etobicoke, ON M8Z 6C7 3.48km -
Revue Cinema
400 Roncesvalles Ave, Toronto, ON M6R 2M9 3.92km
-
Toronto Public Library
36 Brentwood Road N, Toronto, ON M8X 2B5 1.19km -
Swansea Memorial Public Library
95 Lavinia Avenue, Toronto, ON M6S 3H9 1.79km -
Jane Dundas Library
620 Jane Street, Toronto, ON M4W 1A7 1.84km
-
St Joseph's Health Centre
30 The Queensway, Toronto, ON M6R 1B5 4.15km -
Toronto Rehabilitation Institute
130 Av Dunn, Toronto, ON M6K 2R6 5.63km -
Humber River Regional Hospital
2175 Keele Street, York, ON M6M 3Z4 5.67km
-
Donnybrook Park
43 Loyalist Rd, Toronto ON 1.69km -
Rennie Park
1 Rennie Ter, Toronto ON M6S 4Z9 2.1km -
High Park
1873 Bloor St W (at Parkside Dr), Toronto ON M6R 2Z3 2.88km
-
TD Bank Financial Group
2972 Bloor St W (at Jackson Ave.), Etobicoke ON M8X 1B9 0.78km -
RBC Royal Bank
2329 Bloor St W (Windermere Ave), Toronto ON M6S 1P1 1.59km -
BMO Bank of Montreal
2471 St Clair Ave W (at Runnymede), Toronto ON M6N 4Z5 2.45km
For Sale
More about this building
View 4 The Kingsway, Toronto- 3 bath
- 3 bed
- 1400 sqft
PH06w-1928 Lake Shore Boulevard West, Toronto, Ontario • M6S 0B1 • South Parkdale
- 3 bath
- 2 bed
- 1600 sqft
PH06-12 Old Mill Trail, Toronto, Ontario • M8X 2Z4 • Kingsway South
- 2 bath
- 2 bed
- 1400 sqft
318-2095 Lake Shore Boulevard West, Toronto, Ontario • M8V 4G4 • Mimico
- 3 bath
- 3 bed
- 3000 sqft
3305-2045 Lake Shore Boulevard West, Toronto, Ontario • M8V 2Z6 • Mimico
- 3 bath
- 3 bed
- 1400 sqft
PH 05-1926 Lake Shore Boulevard West, Toronto, Ontario • M6S 1A1 • High Park-Swansea
- 3 bath
- 2 bed
- 1800 sqft
PH13-1 Ripley Avenue, Toronto, Ontario • M6S 4Z6 • High Park-Swansea
- 3 bath
- 2 bed
- 1600 sqft
303-12 Old Mill Trail, Toronto, Ontario • M8X 2Z4 • Kingsway South
- 3 bath
- 2 bed
- 1800 sqft
1001-30 Old Mill Road, Toronto, Ontario • M8X 0A5 • Kingsway South
