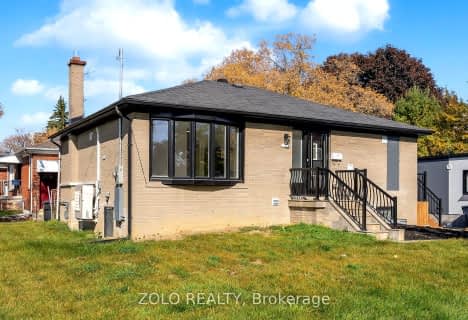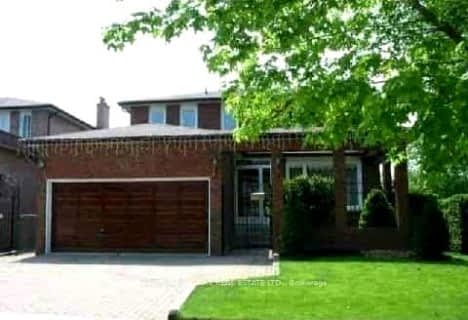Very Walkable
- Most errands can be accomplished on foot.
74
/100
Excellent Transit
- Most errands can be accomplished by public transportation.
70
/100
Somewhat Bikeable
- Most errands require a car.
44
/100

Highland Creek Public School
Elementary: Public
0.36 km
Meadowvale Public School
Elementary: Public
1.50 km
St Malachy Catholic School
Elementary: Catholic
1.56 km
Morrish Public School
Elementary: Public
1.11 km
Cardinal Leger Catholic School
Elementary: Catholic
1.05 km
Joseph Brant Senior Public School
Elementary: Public
1.90 km
Native Learning Centre East
Secondary: Public
4.53 km
Maplewood High School
Secondary: Public
3.26 km
West Hill Collegiate Institute
Secondary: Public
1.63 km
Sir Oliver Mowat Collegiate Institute
Secondary: Public
2.60 km
St John Paul II Catholic Secondary School
Secondary: Catholic
2.13 km
Sir Wilfrid Laurier Collegiate Institute
Secondary: Public
4.51 km
-
Adam's Park
2 Rozell Rd, Toronto ON 2.47km -
Charlottetown Park
65 Charlottetown Blvd (Lawrence & Charlottetown), Scarborough ON 2.54km -
East Point Park
Toronto ON 2.79km
-
CIBC
480 Progress Ave, Scarborough ON M1P 5J1 7km -
BMO Bank of Montreal
2739 Eglinton Ave E (at Brimley Rd), Toronto ON M1K 2S2 7.98km -
Scotiabank
2668 Eglinton Ave E (at Brimley Rd.), Toronto ON M1K 2S3 8.03km














