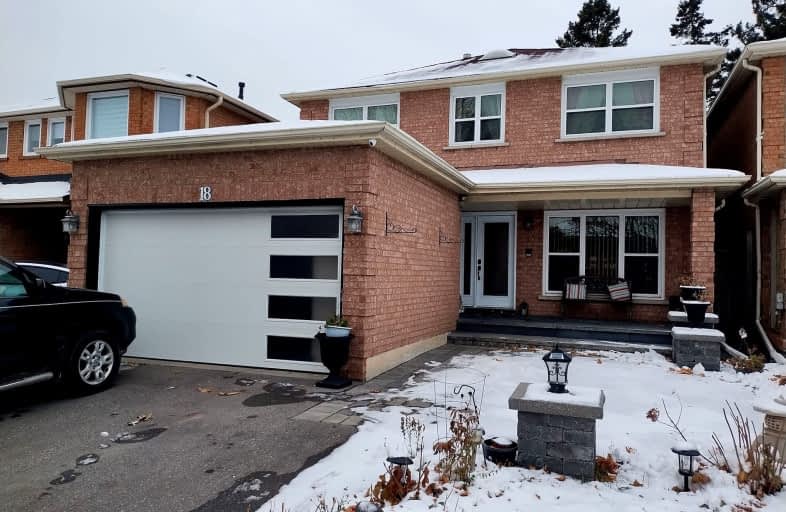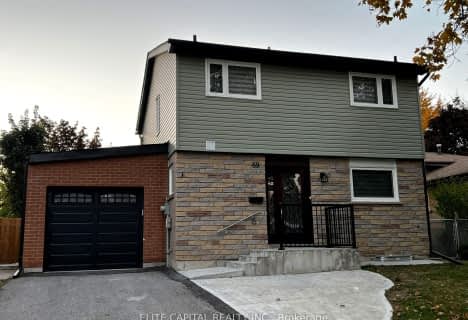Car-Dependent
- Most errands require a car.
Good Transit
- Some errands can be accomplished by public transportation.
Somewhat Bikeable
- Almost all errands require a car.

St Florence Catholic School
Elementary: CatholicSt Edmund Campion Catholic School
Elementary: CatholicLucy Maud Montgomery Public School
Elementary: PublicHighcastle Public School
Elementary: PublicEmily Carr Public School
Elementary: PublicMilitary Trail Public School
Elementary: PublicMaplewood High School
Secondary: PublicSt Mother Teresa Catholic Academy Secondary School
Secondary: CatholicWest Hill Collegiate Institute
Secondary: PublicWoburn Collegiate Institute
Secondary: PublicLester B Pearson Collegiate Institute
Secondary: PublicSt John Paul II Catholic Secondary School
Secondary: Catholic-
Snowhill Park
Snowhill Cres & Terryhill Cres, Scarborough ON 4.98km -
Charlottetown Park
65 Charlottetown Blvd (Lawrence & Charlottetown), Scarborough ON 5.15km -
Iroquois Park
295 Chartland Blvd S (at McCowan Rd), Scarborough ON M1S 3L7 5.31km
-
TD Bank Financial Group
4515 Kingston Rd (at Morningside Ave.), Scarborough ON M1E 2P1 3km -
TD Bank Financial Group
1900 Ellesmere Rd (Ellesmere and Bellamy), Scarborough ON M1H 2V6 3.68km -
CIBC
480 Progress Ave, Scarborough ON M1P 5J1 4.85km











