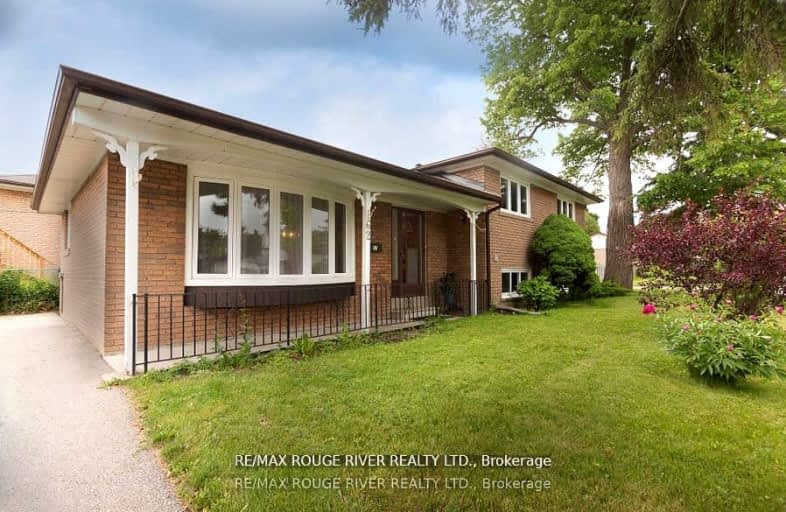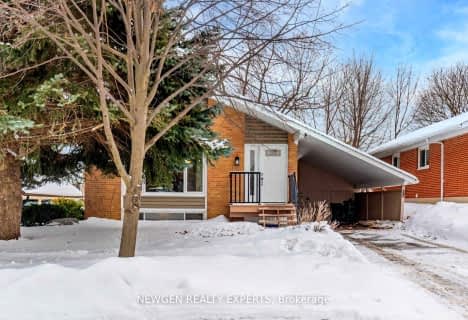Somewhat Walkable
- Some errands can be accomplished on foot.
Good Transit
- Some errands can be accomplished by public transportation.
Somewhat Bikeable
- Most errands require a car.

Jack Miner Senior Public School
Elementary: PublicPoplar Road Junior Public School
Elementary: PublicWest Hill Public School
Elementary: PublicSt Martin De Porres Catholic School
Elementary: CatholicEastview Public School
Elementary: PublicJoseph Brant Senior Public School
Elementary: PublicNative Learning Centre East
Secondary: PublicMaplewood High School
Secondary: PublicWest Hill Collegiate Institute
Secondary: PublicCedarbrae Collegiate Institute
Secondary: PublicSt John Paul II Catholic Secondary School
Secondary: CatholicSir Wilfrid Laurier Collegiate Institute
Secondary: Public-
Port Union Waterfront Park
Port Union Rd, South End (Lake Ontario), Scarborough ON 4.29km -
Adam's Park
2 Rozell Rd, Toronto ON 4.73km -
Thomson Memorial Park
1005 Brimley Rd, Scarborough ON M1P 3E8 5.93km
-
RBC Royal Bank
3570 Lawrence Ave E, Toronto ON M1G 0A3 3.33km -
TD Bank Financial Group
299 Port Union Rd, Scarborough ON M1C 2L3 4.82km -
BMO Bank of Montreal
2739 Eglinton Ave E (at Brimley Rd), Toronto ON M1K 2S2 5.79km














