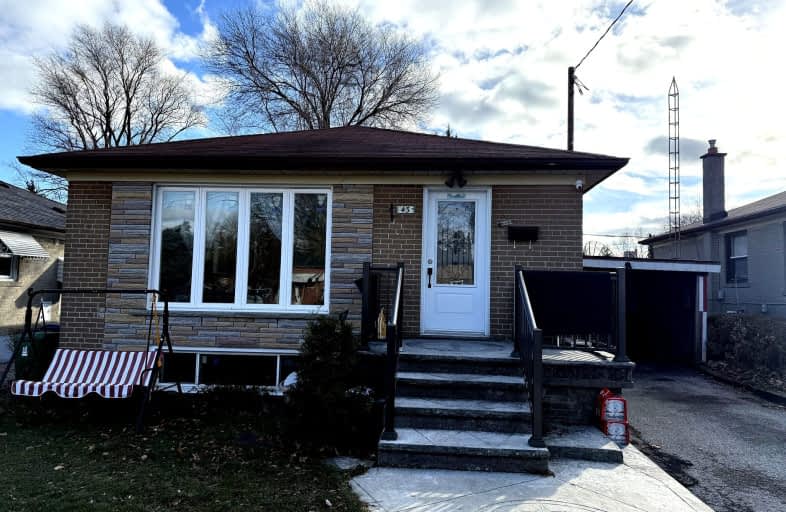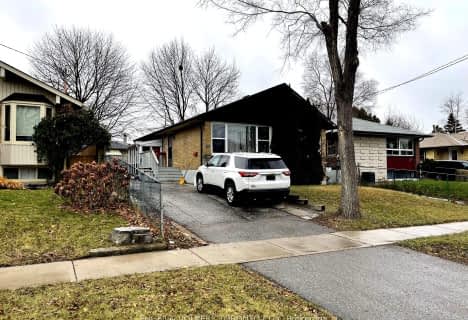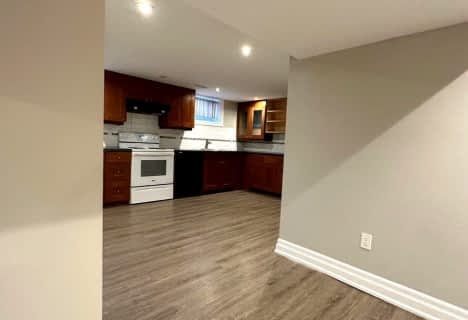Very Walkable
- Most errands can be accomplished on foot.
Good Transit
- Some errands can be accomplished by public transportation.
Somewhat Bikeable
- Most errands require a car.

Tecumseh Senior Public School
Elementary: PublicSt Barbara Catholic School
Elementary: CatholicGolf Road Junior Public School
Elementary: PublicWillow Park Junior Public School
Elementary: PublicGeorge B Little Public School
Elementary: PublicCornell Junior Public School
Elementary: PublicNative Learning Centre East
Secondary: PublicMaplewood High School
Secondary: PublicWest Hill Collegiate Institute
Secondary: PublicWoburn Collegiate Institute
Secondary: PublicCedarbrae Collegiate Institute
Secondary: PublicSir Wilfrid Laurier Collegiate Institute
Secondary: Public-
Thomson Memorial Park
1005 Brimley Rd, Scarborough ON M1P 3E8 3.67km -
Birkdale Ravine
1100 Brimley Rd, Scarborough ON M1P 3X9 4.03km -
Dean Park
Dean Park Road and Meadowvale, Scarborough ON 5.22km
-
CIBC
480 Progress Ave, Scarborough ON M1P 5J1 4.18km -
BMO Bank of Montreal
2739 Eglinton Ave E (at Brimley Rd), Toronto ON M1K 2S2 4.29km -
TD Bank Financial Group
2650 Lawrence Ave E, Scarborough ON M1P 2S1 4.43km
- 2 bath
- 2 bed
Bsmt-49 Havenview Road, Toronto, Ontario • M1S 3A4 • Agincourt South-Malvern West














