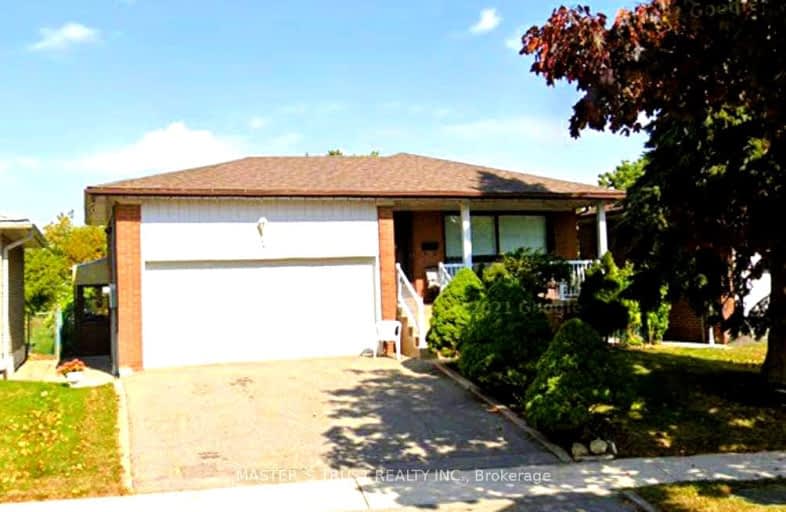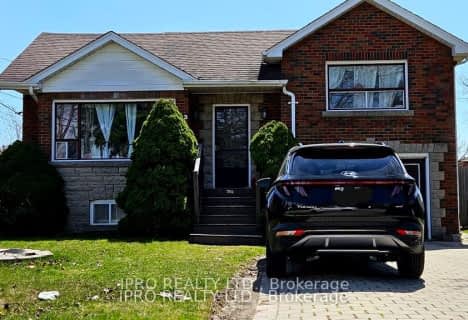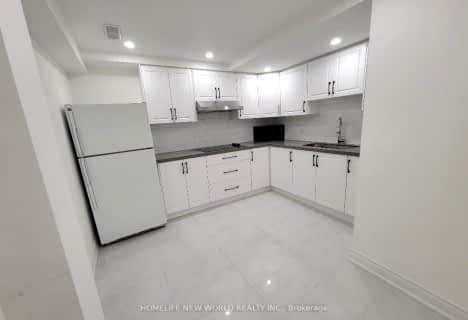Car-Dependent
- Most errands require a car.
Excellent Transit
- Most errands can be accomplished by public transportation.
Bikeable
- Some errands can be accomplished on bike.

St Bartholomew Catholic School
Elementary: CatholicSt Ignatius of Loyola Catholic School
Elementary: CatholicC D Farquharson Junior Public School
Elementary: PublicNorth Agincourt Junior Public School
Elementary: PublicSir Alexander Mackenzie Senior Public School
Elementary: PublicWhite Haven Junior Public School
Elementary: PublicDelphi Secondary Alternative School
Secondary: PublicMsgr Fraser-Midland
Secondary: CatholicAlternative Scarborough Education 1
Secondary: PublicFrancis Libermann Catholic High School
Secondary: CatholicAlbert Campbell Collegiate Institute
Secondary: PublicAgincourt Collegiate Institute
Secondary: Public-
Timehri Restaurant
4531 Sheppard Avenue E, Scarborough, ON M1S 1V3 0.12km -
Twilight Family Restaurant & Bar
12-55 Nugget Avenue, Scarborough, ON M1S 3L1 0.61km -
Piper Arms Pub
520 Progress Avenue, Scarborough, ON M1P 2K2 1km
-
Cafe Wanoka
2101 Brimley Road, Unit 111, Toronto, ON M1S 2B4 0.48km -
Lau Sun Mou Tea
4400 Sheppard Avenue E, Unit 9, Scarborough, ON M1S 5J5 0.55km -
Starbucks
41 Milner Avenue, Unit 2, Scarborough, ON M1S 3P6 0.88km
-
Shoppers Drug Mart
300 Borough Drive, Toronto, ON M1P 4P5 1.26km -
Shoppers Drug Mart
1235 McCowan Rd, Toronto, ON M1H 3K3 1.87km -
Shoppers Drug Mart
1780 Markham Road, Unit A, Toronto, ON M1B 2W2 2.03km
-
The Captain's Boil
4505 Sheppard Avenue E, Toronto, ON M1S 0.15km -
Nam May BBQ
4465 Sheppard Ave E, Scarborough, ON M1S 5H9 0.22km -
Kamalig Fast Food
4465 Sheppard Ave E, Scarborough, ON M1S 5H9 0.22km
-
Oriental Centre
4430 Sheppard Avenue E, Scarborough, ON M1S 5J3 0.42km -
U Health Centre
2101 Brimley Road, Toronto, ON M1S 2B4 0.48km -
Dynasty Centre
8 Glen Watford Drive, Scarborough, ON M1S 2C1 1.09km
-
Farm Fresh Mart
4466 Sheppard Ave E, Toronto, ON M1S 1V2 0.36km -
JW Foods
2201 Brimley Road, Unit 1, Toronto, ON M1S 2E2 0.56km -
Real Canadian Superstore
1755 Brimley Road, Scarborough, ON M1P 0A3 1.01km
-
LCBO
748-420 Progress Avenue, Toronto, ON M1P 5J1 1.27km -
LCBO
21 William Kitchen Rd, Scarborough, ON M1P 5B7 2.16km -
LCBO
1571 Sandhurst Circle, Toronto, ON M1V 1V2 2.43km
-
Shell
1670 Mccowan Road, Toronto, ON M1S 2V2 0.44km -
Canadian Tire Gas+
4650 Sheppard Avenue E, Scarborough, ON M1S 3J7 0.43km -
U-Haul Neighborhood Dealer
20 Nugget Ave Unit 10, Scarborough, ON M1S 3A7 0.7km
-
Cineplex Cinemas Scarborough
300 Borough Drive, Scarborough Town Centre, Scarborough, ON M1P 4P5 1.43km -
Woodside Square Cinemas
1571 Sandhurst Circle, Toronto, ON M1V 1V2 2.6km -
Cineplex Odeon Corporation
785 Milner Avenue, Scarborough, ON M1B 3C3 4.91km
-
Toronto Public Library - Scarborough Civic Centre Branch
156 Borough Drive, Toronto, ON M1P 1.72km -
Toronto Public Library - Burrows Hall
1081 Progress Avenue, Scarborough, ON M1B 5Z6 2.44km -
Agincourt District Library
155 Bonis Avenue, Toronto, ON M1T 3W6 2.45km
-
Scarborough General Hospital Medical Mall
3030 Av Lawrence E, Scarborough, ON M1P 2T7 3.61km -
Scarborough Health Network
3050 Lawrence Avenue E, Scarborough, ON M1P 2T7 3.77km -
The Scarborough Hospital
3030 Birchmount Road, Scarborough, ON M1W 3W3 4.03km
-
White Heaven Park
105 Invergordon Ave, Toronto ON M1S 2Z1 0.97km -
Highland Heights Park
30 Glendower Circt, Toronto ON 3.17km -
Parkway Forest Park
Toronto ON 6.69km
-
TD Bank Financial Group
1571 Sandhurst Cir (at McCowan Rd.), Scarborough ON M1V 1V2 2.56km -
TD Bank Financial Group
2565 Warden Ave (at Bridletowne Cir.), Scarborough ON M1W 2H5 4.03km -
CIBC
3420 Finch Ave E (at Warden Ave.), Toronto ON M1W 2R6 4.35km
- 1 bath
- 3 bed
MAIN-113 Pitfield Road, Toronto, Ontario • M1S 1Y5 • Agincourt South-Malvern West
- 2 bath
- 2 bed
Bsmt-49 Havenview Road, Toronto, Ontario • M1S 3A4 • Agincourt South-Malvern West
- 1 bath
- 2 bed
18 Frances Crescent, Toronto, Ontario • M1S 2E5 • Agincourt South-Malvern West
- 2 bath
- 3 bed
(Lowe-15 Moraine Hill Drive Drive, Toronto, Ontario • M1T 2A1 • Tam O'Shanter-Sullivan
- 1 bath
- 2 bed
BSMT-19 Montgomery Avenue, Toronto, Ontario • M1S 2G4 • Agincourt South-Malvern West














