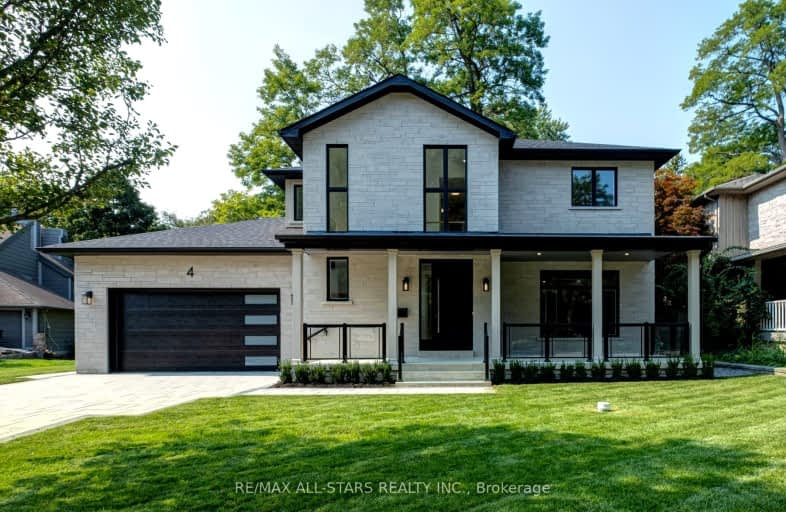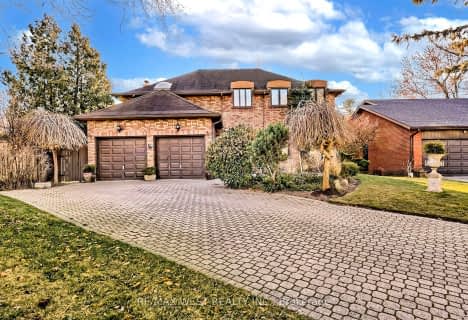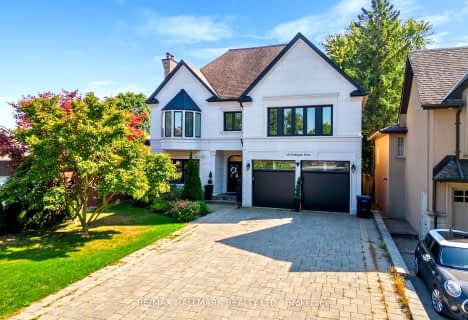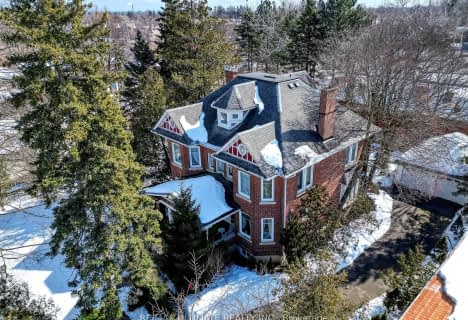
Car-Dependent
- Most errands require a car.
Good Transit
- Some errands can be accomplished by public transportation.
Somewhat Bikeable
- Most errands require a car.

ÉÉC Saint-Michel
Elementary: CatholicWilliam G Davis Junior Public School
Elementary: PublicCentennial Road Junior Public School
Elementary: PublicJoseph Howe Senior Public School
Elementary: PublicCharlottetown Junior Public School
Elementary: PublicSt Brendan Catholic School
Elementary: CatholicMaplewood High School
Secondary: PublicWest Hill Collegiate Institute
Secondary: PublicSir Oliver Mowat Collegiate Institute
Secondary: PublicSt John Paul II Catholic Secondary School
Secondary: CatholicSir Wilfrid Laurier Collegiate Institute
Secondary: PublicDunbarton High School
Secondary: Public-
Chicky Chicky Bar & Grill
670 Coronation Drive, Suite 6, Toronto, ON M1E 4V8 1.37km -
Six Social Kitchen & Wine Bar
360 Old Kingston Road, Scarborough, ON M1C 1B6 1.97km -
Remedy Lounge And Cafe
271 Old Kingston Road, Toronto, ON M1C 2.04km
-
Mr Beans Coffee Company
5550 Avenue Lawrence E, Scarborough, ON M1C 3B2 0.87km -
Highland Harvest
396 Old Kingston Rd, Toronto, ON M1C 1B6 1.92km -
In The Spirit Yoga Studio & Wine Lounge
376 Old Kingston Rd, Scarborough, ON M1C 1B6 1.95km
-
Ryouko Martial Arts
91 Rylander Boulevard, Unit 1-21, Toronto, ON M1B 5M5 2.29km -
Snap Fitness 24/7
8130 Sheppard Avenue East, Suite 108,019, Toronto, ON M1B 6A3 4.95km -
Boulder Parc
1415 Morningside Avenue, Unit 2, Scarborough, ON M1B 3J1 5.83km
-
Shoppers Drug Mart
265 Port Union Road, Toronto, ON M1C 2L3 1.5km -
Guardian Drugs
364 Old Kingston Road, Scarborough, ON M1C 1B6 1.97km -
Shoppers Drug Mart
91 Rylander Boulevard, Toronto, ON M1B 5M5 2.32km
-
Azumi Sushi
5516 Lawerence Avenue E, Scarborough, ON M1C 3B2 0.84km -
Mr Beans Coffee Company
5550 Avenue Lawrence E, Scarborough, ON M1C 3B2 0.87km -
Pizza Pizza
5500 Lawrence Avenue E, Toronto, ON M1C 3B2 0.92km
-
SmartCentres - Scarborough East
799 Milner Avenue, Scarborough, ON M1B 3C3 5.02km -
Cedarbrae Mall
3495 Lawrence Avenue E, Toronto, ON M1H 1A9 6.71km -
Malvern Town Center
31 Tapscott Road, Scarborough, ON M1B 4Y7 6.7km
-
Metro
261 Port Union Road, Scarborough, ON M1C 2L3 1.49km -
Coppa's Fresh Market
148 Bennett Road, Scarborough, ON M1E 3Y3 1.56km -
Lucky Dollar
6099 Kingston Road, Scarborough, ON M1C 1K5 1.87km
-
LCBO
4525 Kingston Rd, Scarborough, ON M1E 2P1 3.12km -
LCBO
705 Kingston Road, Unit 17, Whites Road Shopping Centre, Pickering, ON L1V 6K3 5.47km -
Beer Store
3561 Lawrence Avenue E, Scarborough, ON M1H 1B2 6.66km
-
Towing Angels
27 Morrish Road, Unit 2, Toronto, ON M1C 1E6 1.88km -
Shell
6731 Kingston Rd, Toronto, ON M1B 1G9 2.26km -
Classic Fireplace and BBQ Store
65 Rylander Boulevard, Scarborough, ON M1B 5M5 2.29km
-
Cineplex Odeon Corporation
785 Milner Avenue, Scarborough, ON M1B 3C3 5.01km -
Cineplex Odeon
785 Milner Avenue, Toronto, ON M1B 3C3 5.02km -
Cineplex Cinemas Pickering and VIP
1355 Kingston Rd, Pickering, ON L1V 1B8 8.07km
-
Port Union Library
5450 Lawrence Ave E, Toronto, ON M1C 3B2 0.71km -
Morningside Library
4279 Lawrence Avenue E, Toronto, ON M1E 2N7 2.56km -
Toronto Public Library - Highland Creek
3550 Ellesmere Road, Toronto, ON M1C 4Y6 2.63km
-
Rouge Valley Health System - Rouge Valley Centenary
2867 Ellesmere Road, Scarborough, ON M1E 4B9 4.57km -
Scarborough Health Network
3050 Lawrence Avenue E, Scarborough, ON M1P 2T7 8.22km -
Scarborough General Hospital Medical Mall
3030 Av Lawrence E, Scarborough, ON M1P 2T7 8.38km
-
Bill Hancox Park
101 Bridgeport Dr (Lawrence & Bridgeport), Scarborough ON 0.35km -
Port Union Village Common Park
105 Bridgend St, Toronto ON M9C 2Y2 1.05km -
Port Union Waterfront Park
Port Union Rd, South End (Lake Ontario), Scarborough ON 1.06km
-
TD Bank Financial Group
299 Port Union Rd, Scarborough ON M1C 2L3 1.56km -
Scotiabank
300 Borough Dr (in Scarborough Town Centre), Scarborough ON M1P 4P5 8.75km -
CIBC
2705 Eglinton Ave E (at Brimley Rd.), Scarborough ON M1K 2S2 9.32km
- 4 bath
- 4 bed
- 3000 sqft
159 Meadowvale Road, Toronto, Ontario • M1C 1S2 • Centennial Scarborough
- 4 bath
- 4 bed
- 3000 sqft
15 Scenic Hill Court, Toronto, Ontario • M1C 3V5 • Highland Creek
- 6 bath
- 5 bed
- 3500 sqft
140 Bathgate Drive, Toronto, Ontario • M1C 1T5 • Centennial Scarborough
- 4 bath
- 4 bed
- 3000 sqft
20 St Magnus Drive, Toronto, Ontario • M1C 0C6 • Centennial Scarborough










