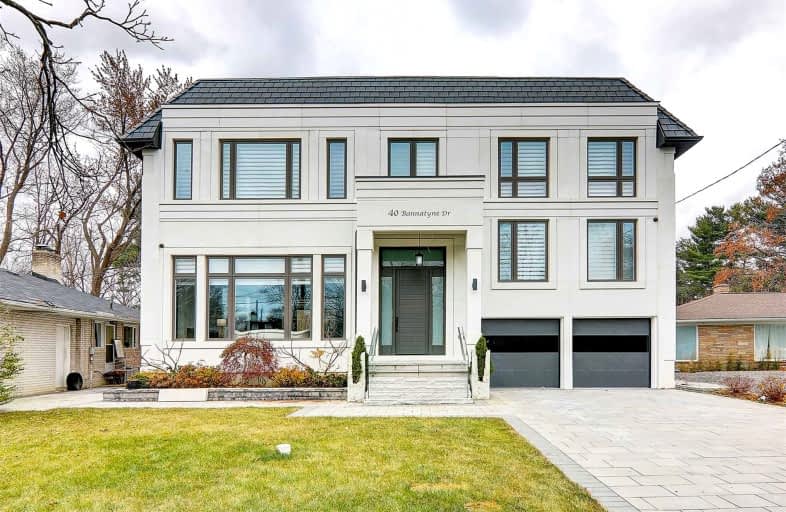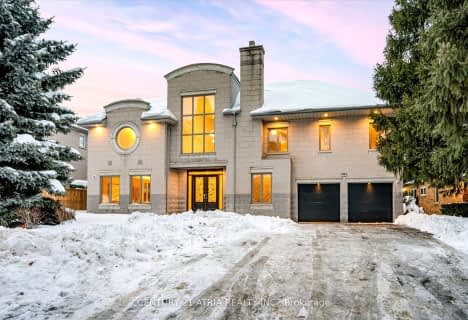
École élémentaire Étienne-Brûlé
Elementary: PublicHarrison Public School
Elementary: PublicElkhorn Public School
Elementary: PublicDenlow Public School
Elementary: PublicWindfields Junior High School
Elementary: PublicDunlace Public School
Elementary: PublicNorth East Year Round Alternative Centre
Secondary: PublicSt Andrew's Junior High School
Secondary: PublicWindfields Junior High School
Secondary: PublicÉcole secondaire Étienne-Brûlé
Secondary: PublicGeorges Vanier Secondary School
Secondary: PublicYork Mills Collegiate Institute
Secondary: Public- 9 bath
- 5 bed
- 5000 sqft
24 York Valley Crescent, Toronto, Ontario • M2P 1A7 • Bridle Path-Sunnybrook-York Mills
- 6 bath
- 5 bed
- 5000 sqft
31 Arjay Crescent, Toronto, Ontario • M2L 1C6 • Bridle Path-Sunnybrook-York Mills
- 8 bath
- 5 bed
- 5000 sqft
37 Rollscourt Drive, Toronto, Ontario • M2L 1X6 • St. Andrew-Windfields
- 8 bath
- 5 bed
- 5000 sqft
179 Old Yonge Street, Toronto, Ontario • M2P 1R1 • St. Andrew-Windfields
- 7 bath
- 5 bed
- 5000 sqft
50 Leacroft Crescent, Toronto, Ontario • M3B 2G6 • Banbury-Don Mills
- 7 bath
- 5 bed
- 5000 sqft
6 Penwood Crescent, Toronto, Ontario • M3B 2B9 • Banbury-Don Mills














