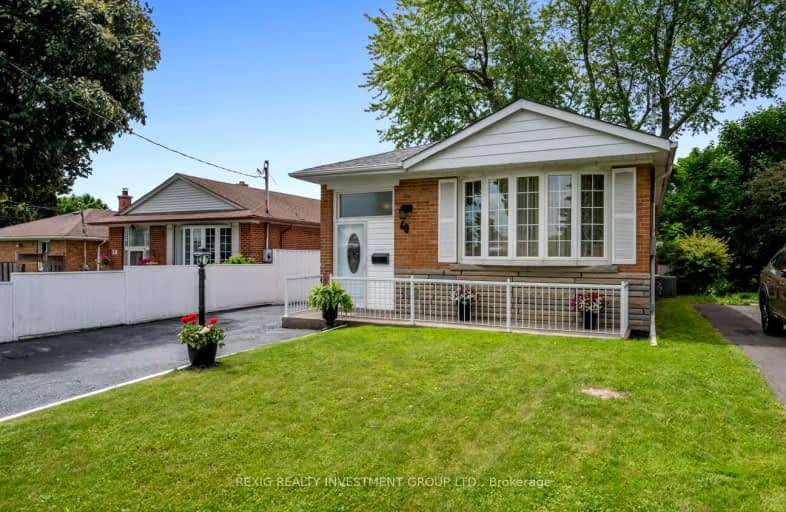Somewhat Walkable
- Some errands can be accomplished on foot.
69
/100
Good Transit
- Some errands can be accomplished by public transportation.
62
/100
Bikeable
- Some errands can be accomplished on bike.
53
/100

ÉIC Père-Philippe-Lamarche
Elementary: Catholic
1.42 km
École élémentaire Académie Alexandre-Dumas
Elementary: Public
1.10 km
Bendale Junior Public School
Elementary: Public
1.30 km
Knob Hill Public School
Elementary: Public
0.67 km
St Rose of Lima Catholic School
Elementary: Catholic
0.87 km
John McCrae Public School
Elementary: Public
1.00 km
ÉSC Père-Philippe-Lamarche
Secondary: Catholic
1.42 km
Alternative Scarborough Education 1
Secondary: Public
1.82 km
Bendale Business & Technical Institute
Secondary: Public
1.45 km
David and Mary Thomson Collegiate Institute
Secondary: Public
1.00 km
Jean Vanier Catholic Secondary School
Secondary: Catholic
1.76 km
Cedarbrae Collegiate Institute
Secondary: Public
1.84 km
-
Thomson Memorial Park
1005 Brimley Rd, Scarborough ON M1P 3E8 1.15km -
Birkdale Ravine
1100 Brimley Rd, Scarborough ON M1P 3X9 1.85km -
Inglewood Park
4.46km
-
RBC Royal Bank
3091 Lawrence Ave E, Scarborough ON M1H 1A1 0.51km -
Scotiabank
2668 Eglinton Ave E (at Brimley Rd.), Toronto ON M1K 2S3 1.56km -
CIBC
2705 Eglinton Ave E (at Brimley Rd.), Scarborough ON M1K 2S2 1.7km













