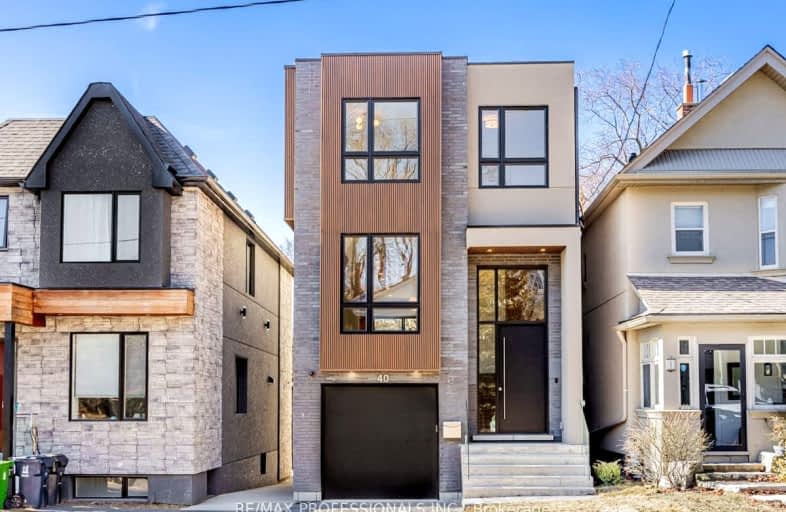Very Walkable
- Most errands can be accomplished on foot.
Excellent Transit
- Most errands can be accomplished by public transportation.
Very Bikeable
- Most errands can be accomplished on bike.

High Park Alternative School Junior
Elementary: PublicAnnette Street Junior and Senior Public School
Elementary: PublicSt Pius X Catholic School
Elementary: CatholicSt Cecilia Catholic School
Elementary: CatholicSwansea Junior and Senior Junior and Senior Public School
Elementary: PublicRunnymede Junior and Senior Public School
Elementary: PublicThe Student School
Secondary: PublicUrsula Franklin Academy
Secondary: PublicRunnymede Collegiate Institute
Secondary: PublicBishop Marrocco/Thomas Merton Catholic Secondary School
Secondary: CatholicWestern Technical & Commercial School
Secondary: PublicHumberside Collegiate Institute
Secondary: Public-
Shakey's Sports Pub
2255 Bloor Street W, Toronto, ON M6S 1N8 0.44km -
The Swan A Firkin Pub
2205 Bloor St W, Toronto, ON M6S 1N5 0.45km -
Fox & Johns Pub & Restaurant
2199 Bloor Street W, Toronto, ON M6S 1N2 0.46km
-
Tender Love & Carrots
2209 Bloor Street W, Toronto, ON M6S 2X9 0.45km -
The Coffee Boutique
2285 Booor Street W, Toronto, ON M6S 1P1 0.46km -
Baka Gallery Cafe
2256 Bloor Street W, Toronto, ON M6S 1N6 0.46km
-
System Fitness
2100 Bloor Street W, Toronto, ON M6S 1M7 0.74km -
Orangetheory Fitness Bloor West
2480 Bloor St West, Toronto, ON M6S 0A1 0.85km -
Bloor Street Fitness and Boxing
2295 Dundas Street W, Toronto, ON M6R 1X6 2.1km
-
Shoppers Drug Mart
2223 Bloor Street W, Toronto, ON M6S 1N7 0.44km -
The Healing Source Pharmacy
2209-2215 Bloor Street W, Toronto, ON M6S 2X9 0.45km -
Bloor West Village Pharmacy
2262 Bloor Street W, Toronto, ON M6S 1N9 0.48km
-
Broastyy Chicken
67-83 Deforest Rd, 2184 Bloor West, Toronto, ON M6S 0.29km -
Tom's Pizza Trench
1234 5th Street, Toronto, ON M6S 3K8 0.36km -
Simply Thai Cuisine
2253 Bloor Street W, Toronto, ON M6S 1N8 0.44km
-
Toronto Stockyards
590 Keele Street, Toronto, ON M6N 3E7 2.77km -
Stock Yards Village
1980 St. Clair Avenue W, Toronto, ON M6N 0A3 2.96km -
Parkdale Village Bia
1313 Queen St W, Toronto, ON M6K 1L8 3.48km
-
Max's Market
2299 Bloor Street W, Toronto, ON M6S 1P1 0.45km -
Nicholson's No Frills
2187 Bloor Street W, Toronto, ON M6S 1N2 0.47km -
Rowe Farms
2230 Bloor St W, Toronto, ON M6S 1N6 0.49km
-
LCBO
2180 Bloor Street W, Toronto, ON M6S 1N3 0.55km -
The Beer Store - Dundas and Roncesvalles
2135 Dundas St W, Toronto, ON M6R 1X4 2.19km -
LCBO - Roncesvalles
2290 Dundas Street W, Toronto, ON M6R 1X4 2.22km
-
Circle K
2485 Bloor Street W, Toronto, ON M6S 1P7 0.77km -
Esso
2485 Bloor Street W, Toronto, ON M6S 1P7 0.78km -
Petro-Canada
8 S Kingsway, Toronto, ON M4W 1A7 1.17km
-
Revue Cinema
400 Roncesvalles Ave, Toronto, ON M6R 2M9 2.03km -
Kingsway Theatre
3030 Bloor Street W, Toronto, ON M8X 1C4 2.94km -
Cineplex Cinemas Queensway and VIP
1025 The Queensway, Etobicoke, ON M8Z 6C7 4.31km
-
Swansea Memorial Public Library
95 Lavinia Avenue, Toronto, ON M6S 3H9 0.18km -
Runnymede Public Library
2178 Bloor Street W, Toronto, ON M6S 1M8 0.57km -
Annette Branch Public Library
145 Annette Street, Toronto, ON M6P 1P3 1.97km
-
St Joseph's Health Centre
30 The Queensway, Toronto, ON M6R 1B5 2.19km -
Toronto Rehabilitation Institute
130 Av Dunn, Toronto, ON M6K 2R6 3.69km -
Humber River Regional Hospital
2175 Keele Street, York, ON M6M 3Z4 5.62km
- 4 bath
- 3 bed
- 2000 sqft
7 Elderidge Avenue, Toronto, Ontario • M8Y 2C4 • Stonegate-Queensway
- 2 bath
- 3 bed
- 1500 sqft
43 Old Mill Drive, Toronto, Ontario • M6S 4J8 • Lambton Baby Point
- 4 bath
- 5 bed
177 Wallace Avenue, Toronto, Ontario • M6H 1V3 • Dovercourt-Wallace Emerson-Junction
- — bath
- — bed
479 Windermere Avenue, Toronto, Ontario • M6S 3L5 • Runnymede-Bloor West Village














