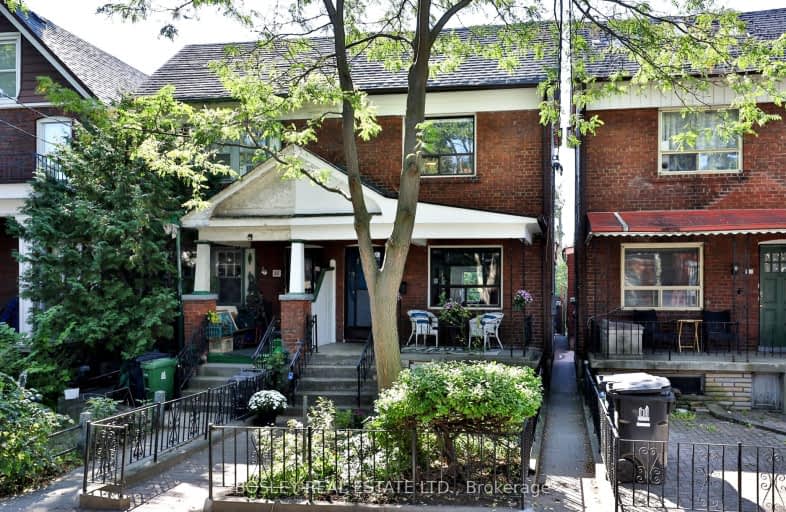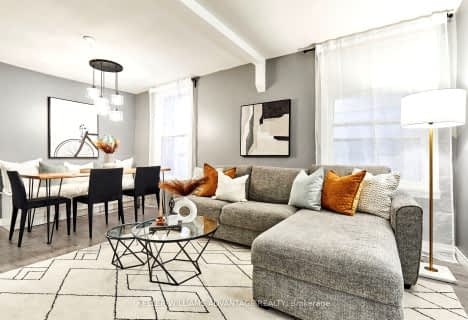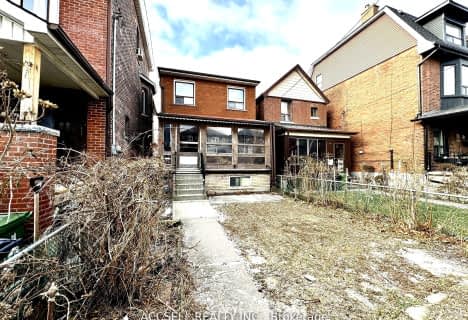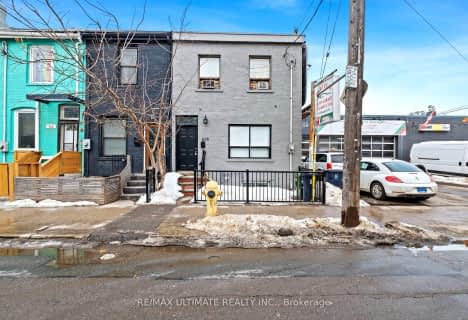Walker's Paradise
- Daily errands do not require a car.
Rider's Paradise
- Daily errands do not require a car.
Biker's Paradise
- Daily errands do not require a car.

Downtown Vocal Music Academy of Toronto
Elementary: Publicda Vinci School
Elementary: PublicKensington Community School School Junior
Elementary: PublicLord Lansdowne Junior and Senior Public School
Elementary: PublicRyerson Community School Junior Senior
Elementary: PublicKing Edward Junior and Senior Public School
Elementary: PublicMsgr Fraser Orientation Centre
Secondary: CatholicSubway Academy II
Secondary: PublicHeydon Park Secondary School
Secondary: PublicLoretto College School
Secondary: CatholicHarbord Collegiate Institute
Secondary: PublicCentral Technical School
Secondary: Public-
Robert Street Park
60 Sussex Ave (Huron Avenue), Toronto ON M5S 1J8 0.74km -
Trinity Bellwoods Park
1053 Dundas St W (at Gore Vale Ave.), Toronto ON M5H 2N2 1.3km -
Queen's Park
111 Wellesley St W (at Wellesley Ave.), Toronto ON M7A 1A5 1.28km
-
Scotiabank
334 Bloor St W (at Spadina Rd.), Toronto ON M5S 1W9 1km -
Scotiabank
222 Queen St W (at McCaul St.), Toronto ON M5V 1Z3 1.57km -
TD Bank Financial Group
777 Bay St (at College), Toronto ON M5G 2C8 1.74km
- 3 bath
- 3 bed
- 1100 sqft
359 Westmoreland Avenue North, Toronto, Ontario • M6H 3A6 • Dovercourt-Wallace Emerson-Junction
- 2 bath
- 3 bed
1140 Dufferin Street, Toronto, Ontario • M6H 4B6 • Dovercourt-Wallace Emerson-Junction
- 4 bath
- 3 bed
- 1500 sqft
658 Dundas Street West, Toronto, Ontario • M5T 1H9 • Kensington-Chinatown
- 3 bath
- 3 bed
1269 Davenport Road, Toronto, Ontario • M6H 2H2 • Dovercourt-Wallace Emerson-Junction












