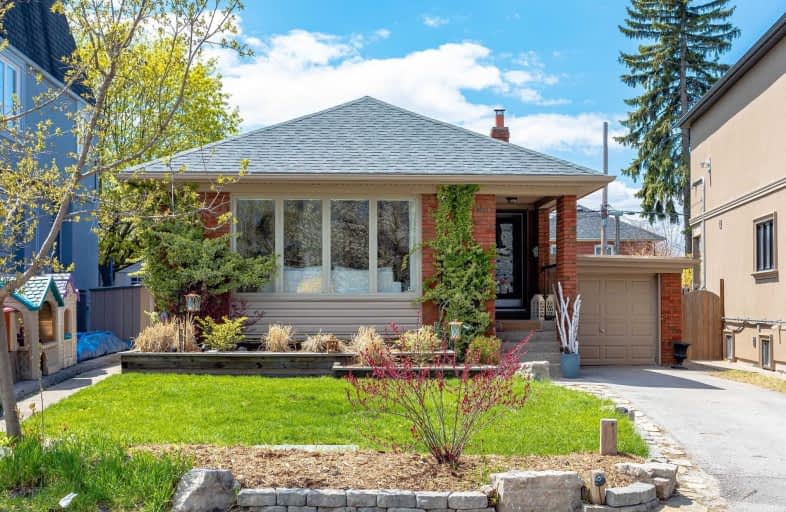
St Dunstan Catholic School
Elementary: CatholicBlantyre Public School
Elementary: PublicCourcelette Public School
Elementary: PublicSamuel Hearne Public School
Elementary: PublicAdam Beck Junior Public School
Elementary: PublicOakridge Junior Public School
Elementary: PublicNotre Dame Catholic High School
Secondary: CatholicMonarch Park Collegiate Institute
Secondary: PublicNeil McNeil High School
Secondary: CatholicBirchmount Park Collegiate Institute
Secondary: PublicMalvern Collegiate Institute
Secondary: PublicSATEC @ W A Porter Collegiate Institute
Secondary: Public- 4 bath
- 4 bed
- 2000 sqft
57A Jeavons Avenue, Toronto, Ontario • M1K 1T1 • Clairlea-Birchmount
- 2 bath
- 2 bed
- 700 sqft
51 Clonmore Drive, Toronto, Ontario • M1N 1X7 • Birchcliffe-Cliffside














