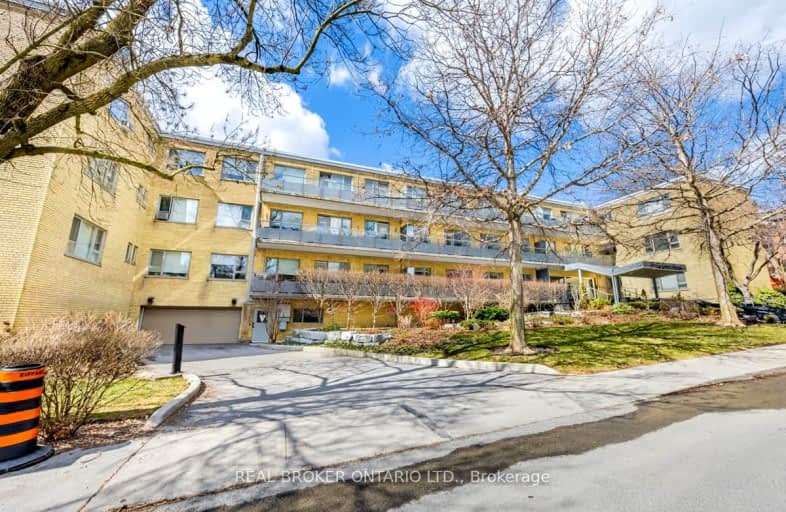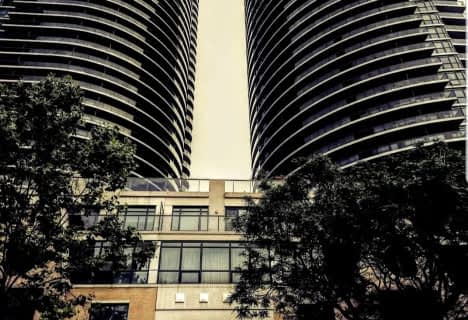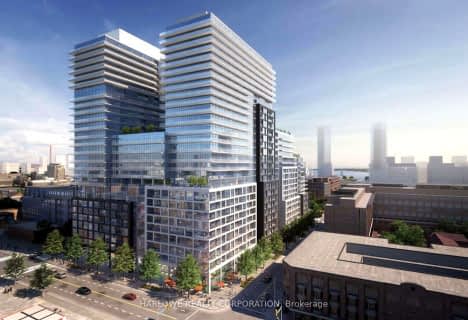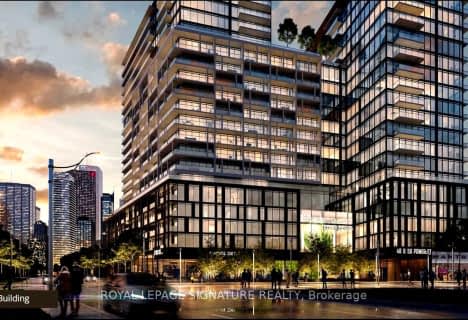Somewhat Walkable
- Some errands can be accomplished on foot.
Rider's Paradise
- Daily errands do not require a car.
Very Bikeable
- Most errands can be accomplished on bike.

Msgr Fraser College (OL Lourdes Campus)
Elementary: CatholicRosedale Junior Public School
Elementary: PublicChurch Street Junior Public School
Elementary: PublicWinchester Junior and Senior Public School
Elementary: PublicOur Lady of Lourdes Catholic School
Elementary: CatholicRose Avenue Junior Public School
Elementary: PublicMsgr Fraser College (St. Martin Campus)
Secondary: CatholicNative Learning Centre
Secondary: PublicCollège français secondaire
Secondary: PublicMsgr Fraser-Isabella
Secondary: CatholicJarvis Collegiate Institute
Secondary: PublicRosedale Heights School of the Arts
Secondary: Public-
Rabba Fine Foods
580 Jarvis Street, Toronto 0.58km -
Food Basics
238 Wellesley Street East, Toronto 0.69km -
Town Star Food Mart
599 Church Street, Toronto 0.74km
-
Wine Rack
563 Sherbourne Street, Toronto 0.44km -
LCBO
20 Bloor Street East, Toronto 0.89km -
Wine Rack
77 Wellesley Street East, Toronto 0.97km
-
Tim Hortons
419 Bloor Street East, Toronto 0.21km -
Pita Land
407A Bloor Street East, Toronto 0.21km -
Seoul Food Take-Out
606 Sherbourne Street, Toronto 0.22km
-
Tim Hortons
419 Bloor Street East, Toronto 0.21km -
aroma espresso bar
365 Bloor Street East, Toronto 0.28km -
Eggsmart
601 Sherbourne Street, Toronto 0.29km
-
TD Canada Trust Branch and ATM
420 Bloor Street East, Toronto 0.19km -
BMO Bank of Montreal
101-120 Bloor Street East, Toronto 0.7km -
Creative Arts Financial
625 Church Street Theatre, Toronto 0.7km
-
Petro-Canada
505 Jarvis Street, Toronto 0.81km -
Circle K
581 Parliament Street, Toronto 0.9km -
Esso
581 Parliament Street, Toronto 0.92km
-
Bright Body
5 Elm Avenue, Toronto 0.34km -
Orangetheory Fitness
160 Bloor Street East Suite 100, Toronto 0.64km -
Lyft Fitness
620 Church Street, Toronto 0.78km
-
Rosedale Ravine Lands Park
450 Bloor Street East, Toronto 0.15km -
St. James Town West Park
589 Sherbourne Street, Toronto 0.32km -
Craigleigh Gardens Dog Park
Milkman's Lane, Toronto 0.43km
-
Little free library
Toronto 0.64km -
Toronto Public Library - St. James Town Branch
495 Sherbourne Street, Toronto 0.7km -
The Japan Foundation, Toronto
300-2 Bloor Street East, Toronto 0.93km
-
Erectile Dysfunction.Clinic | Toronto
600 Sherbourne Street #609, Toronto 0.25km -
AZZAHRANI CLINIC
308-600 Sherbourne Street, Toronto 0.25km -
Umedical Women and Family Health Dr Lorena Barrientos / Dr Sarah Salman/Dr Louisa Hong / Dr Shirin Kiahosseini/Dr Sam Oldfield
600 Sherbourne Street Unit 212 & 202, Toronto 0.25km
-
Bloor Sherbourne Pharmacy
608 Sherbourne Street, Toronto 0.22km -
Rosedale Pharmacy
600 Sherbourne Street, Toronto 0.25km -
The Neighbourhood Pharmacy Association of Canada
365 Bloor Street East Suite 2003, Toronto 0.28km
-
Greenwin Square Mall
Toronto 0.3km -
Valuesbig Inc.
1904-240 Wellesley Street East, Toronto 0.68km -
INS MARKET
33 Bloor Street East, Toronto 0.73km
-
Lewis Kay Casting
10 Saint Mary Street, Toronto 1.07km -
Cineplex Cinemas Varsity and VIP
55 Bloor Street West, Toronto 1.16km -
Imagine Cinemas Carlton Cinema
20 Carlton Street, Toronto 1.44km
-
Bar Sous Sol
592 Sherbourne Street, Toronto 0.28km -
Gabby's Isabella Hotel
556 Sherbourne Street, Toronto 0.41km -
Fionn MacCool's
235 Bloor Street East, Toronto 0.51km
For Sale
More about this building
View 40 Glen Road, Toronto- — bath
- — bed
- — sqft
2007-25 Carlton Street, Toronto, Ontario • M3B 1L4 • Church-Yonge Corridor
- 1 bath
- 3 bed
- 700 sqft
2410-251 Jarvis Street, Toronto, Ontario • M5B 2C2 • Church-Yonge Corridor
- — bath
- — bed
- — sqft
2216 -70 Princess Street, Toronto, Ontario • M5A 0X6 • Waterfront Communities C08
- 2 bath
- 3 bed
- 900 sqft
2811-38 Widmer Street, Toronto, Ontario • M5V 0V7 • Waterfront Communities C01
- 2 bath
- 3 bed
- 700 sqft
301-99 John Street, Toronto, Ontario • M5V 0S6 • Waterfront Communities C01
- 1 bath
- 3 bed
- 700 sqft
2805-251 Jarvis Street, Toronto, Ontario • M5B 0C3 • Church-Yonge Corridor
- 2 bath
- 3 bed
- 1000 sqft
2911-38 Widmer Street, Toronto, Ontario • M5V 0P7 • Waterfront Communities C01
- 2 bath
- 3 bed
- 1000 sqft
3702-224 King Street West, Toronto, Ontario • M5H 0A6 • Waterfront Communities C01
- 2 bath
- 3 bed
- 1000 sqft
2511-38 Widmer Street, Toronto, Ontario • M5V 2E9 • Waterfront Communities C01














