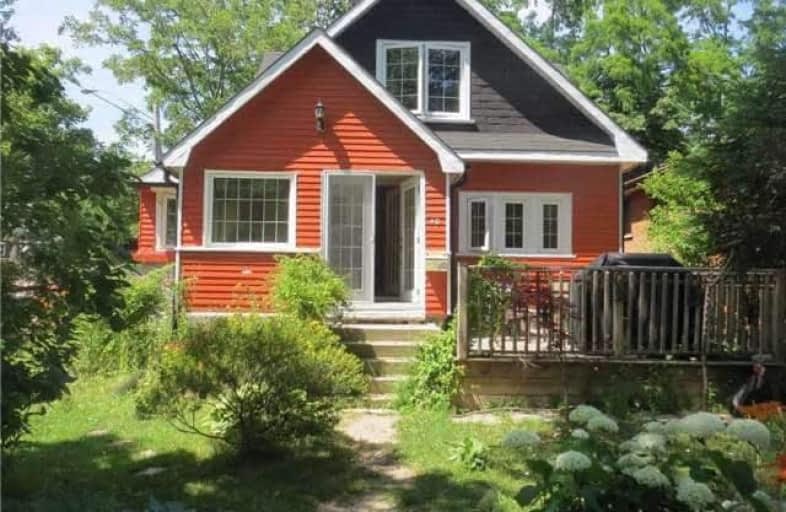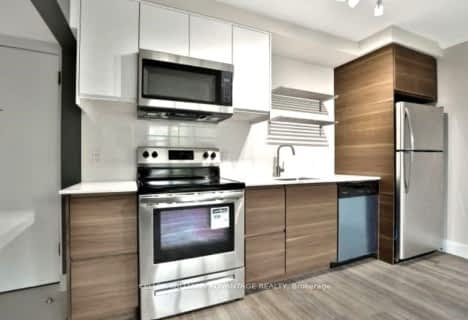
École intermédiaire École élémentaire Micheline-Saint-Cyr
Elementary: Public
0.48 km
Peel Alternative - South Elementary
Elementary: Public
1.64 km
St Josaphat Catholic School
Elementary: Catholic
0.48 km
Christ the King Catholic School
Elementary: Catholic
0.28 km
Sir Adam Beck Junior School
Elementary: Public
1.43 km
James S Bell Junior Middle School
Elementary: Public
0.73 km
Peel Alternative South
Secondary: Public
2.83 km
Peel Alternative South ISR
Secondary: Public
2.83 km
St Paul Secondary School
Secondary: Catholic
3.04 km
Lakeshore Collegiate Institute
Secondary: Public
1.93 km
Gordon Graydon Memorial Secondary School
Secondary: Public
2.78 km
Father John Redmond Catholic Secondary School
Secondary: Catholic
1.81 km






