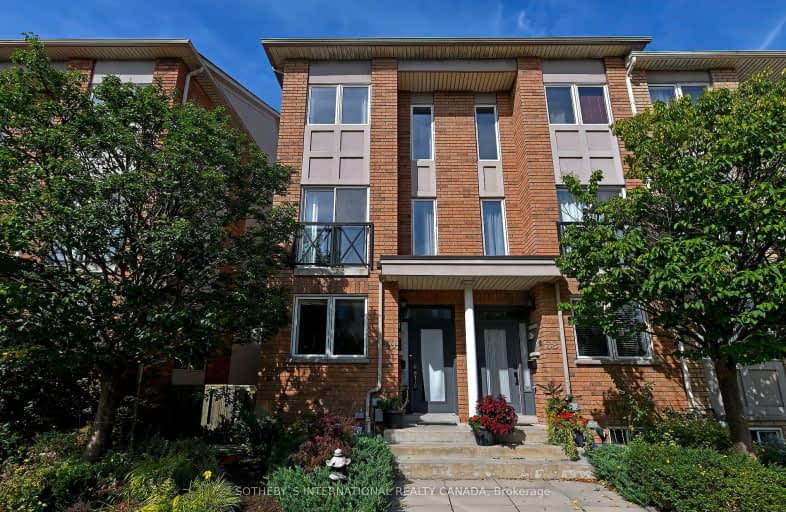Walker's Paradise
- Daily errands do not require a car.
91
/100
Good Transit
- Some errands can be accomplished by public transportation.
58
/100
Bikeable
- Some errands can be accomplished on bike.
61
/100

George R Gauld Junior School
Elementary: Public
1.24 km
Karen Kain School of the Arts
Elementary: Public
1.38 km
St Louis Catholic School
Elementary: Catholic
1.06 km
Holy Angels Catholic School
Elementary: Catholic
0.68 km
ÉÉC Sainte-Marguerite-d'Youville
Elementary: Catholic
1.52 km
Norseman Junior Middle School
Elementary: Public
1.24 km
Etobicoke Year Round Alternative Centre
Secondary: Public
3.25 km
Lakeshore Collegiate Institute
Secondary: Public
2.46 km
Etobicoke School of the Arts
Secondary: Public
1.16 km
Etobicoke Collegiate Institute
Secondary: Public
3.06 km
Father John Redmond Catholic Secondary School
Secondary: Catholic
3.21 km
Bishop Allen Academy Catholic Secondary School
Secondary: Catholic
1.35 km
-
Loggia Condominiums
1040 the Queensway (at Islington Ave.), Etobicoke ON M8Z 0A7 0.25km -
Park Lawn Park
Pk Lawn Rd, Etobicoke ON M8Y 4B6 2.24km -
Humber Bay Park West
100 Humber Bay Park Rd W, Toronto ON 2.83km
-
TD Bank Financial Group
1315 the Queensway (Kipling), Etobicoke ON M8Z 1S8 1.13km -
RBC Royal Bank
1000 the Queensway, Etobicoke ON M8Z 1P7 1.95km -
CIBC
2990 Bloor St W (at Willingdon Blvd.), Toronto ON M8X 1B9 2.74km


