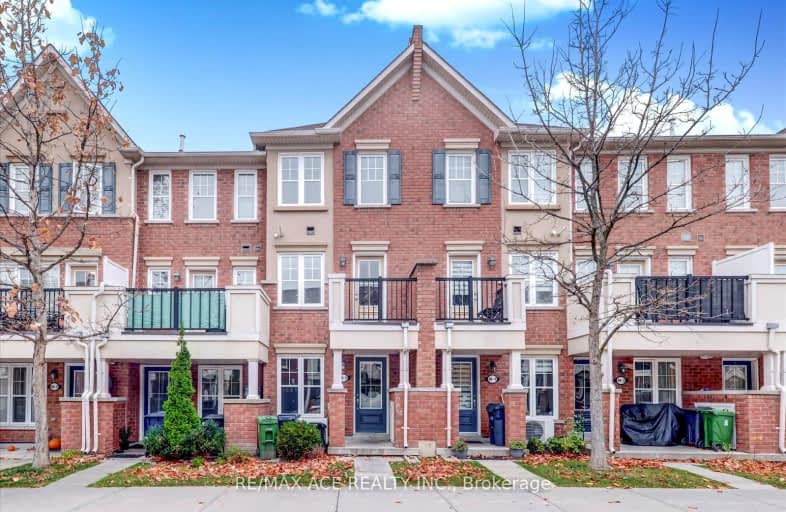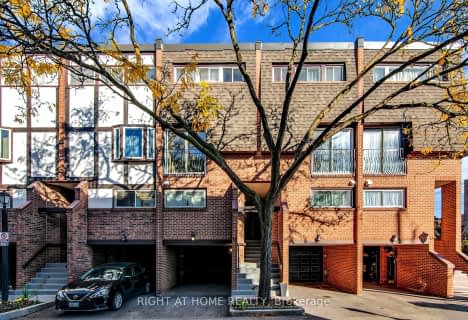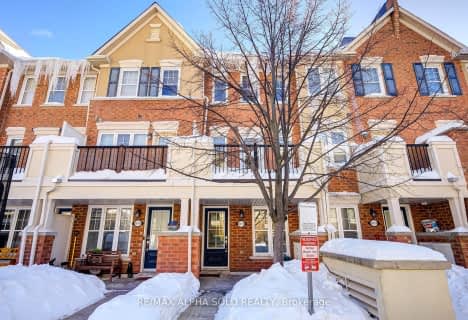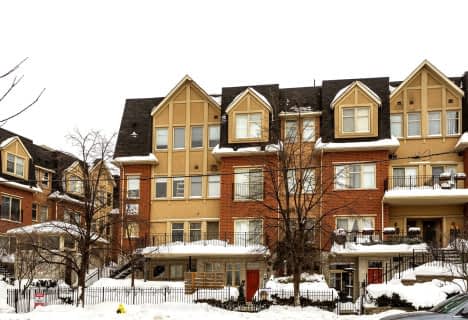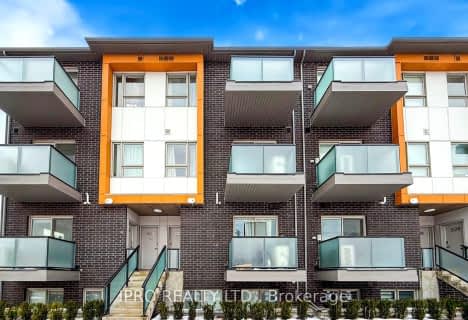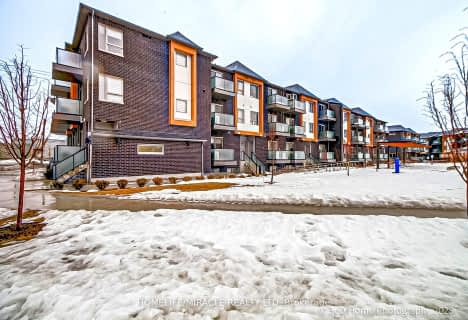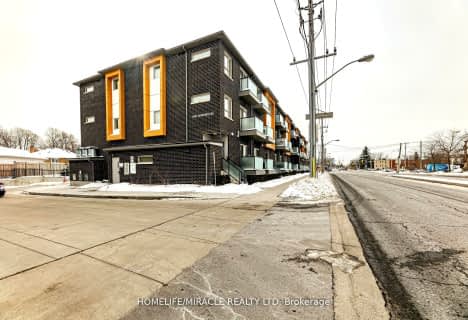Somewhat Walkable
- Some errands can be accomplished on foot.
Excellent Transit
- Most errands can be accomplished by public transportation.
Somewhat Bikeable
- Most errands require a car.

St Joachim Catholic School
Elementary: CatholicGeneral Brock Public School
Elementary: PublicDanforth Gardens Public School
Elementary: PublicRegent Heights Public School
Elementary: PublicClairlea Public School
Elementary: PublicOur Lady of Fatima Catholic School
Elementary: CatholicCaring and Safe Schools LC3
Secondary: PublicSouth East Year Round Alternative Centre
Secondary: PublicScarborough Centre for Alternative Studi
Secondary: PublicBirchmount Park Collegiate Institute
Secondary: PublicJean Vanier Catholic Secondary School
Secondary: CatholicSATEC @ W A Porter Collegiate Institute
Secondary: Public-
Sunny Lounge
41 Lebovic Ave, Unit 116, Toronto, ON M1L 4W1 1.08km -
Ibiza Lounge
41 Lebovic Avenue, Scarborough, ON M1L 0H2 1.08km -
The Beaver & Firkin
16 Lebovic Ave, Scarborough, ON M1L 4V9 1.16km
-
Tim Hortons
725 Warden Avenue, Scarborough, ON M1L 4R7 0.2km -
Tim Horton's
3276 Saint Clair Avenue E, Toronto, ON M1L 1W1 0.46km -
Chaiiwala of London
C110 - 55 Lebovic Avenue, Toronto, ON M1L 4V9 1.01km
-
Eglinton Town Pharmacy
1-127 Lebovic Avenue, Scarborough, ON M1L 4V9 0.91km -
Victoria Park Pharmacy
1314 Av Victoria Park, East York, ON M4B 2L4 1.36km -
Shoppers Drug Mart
70 Eglinton Square Boulevard, Toronto, ON M1L 2K1 1.71km
-
Tim Horton's
3276 Saint Clair Avenue E, Toronto, ON M1L 1W1 0.46km -
Cafe On The Go
701 Warden Avenue, Toronto, ON M1L 3Z5 0.47km -
Affy's Premium Grill
55 Lebovic Avenue, Unit 101-103, Scarborough, ON M1L 4V9 0.83km
-
SmartCentres - Scarborough
1900 Eglinton Avenue E, Scarborough, ON M1L 2L9 1.69km -
Eglinton Square
1 Eglinton Square, Toronto, ON M1L 2K1 1.76km -
Eglinton Corners
50 Ashtonbee Road, Unit 2, Toronto, ON M1L 4R5 1.76km
-
Tasteco Supermarket
462 Brichmount Road, Unit 18, Toronto, ON M1K 1N8 1.3km -
Sun Valley Market
468 Danforth Road, Toronto, ON M6M 4J3 1.33km -
Healthy Planet South Scarborough
8 Lebovic Avenue, Unit 3B, Scarborough, ON M1L 4V9 1.35km
-
LCBO
1900 Eglinton Avenue E, Eglinton & Warden Smart Centre, Toronto, ON M1L 2L9 1.81km -
Beer & Liquor Delivery Service Toronto
Toronto, ON 3.45km -
LCBO - Coxwell
1009 Coxwell Avenue, East York, ON M4C 3G4 4.31km
-
Warden Esso
2 Upton Road, Scarborough, ON M1L 2B8 0.42km -
Scarborough Nissan
1941 Eglinton Avenue E, Scarborough, ON M1L 2M3 1.44km -
Kingscross Hyundai
1957 Eglinton Avenue E, Scarborough, ON M1L 2M3 1.44km
-
Cineplex Odeon Eglinton Town Centre Cinemas
22 Lebovic Avenue, Toronto, ON M1L 4V9 1.06km -
Fox Theatre
2236 Queen St E, Toronto, ON M4E 1G2 4.73km -
Cineplex VIP Cinemas
12 Marie Labatte Road, unit B7, Toronto, ON M3C 0H9 5.62km
-
Albert Campbell Library
496 Birchmount Road, Toronto, ON M1K 1J9 1.29km -
Toronto Public Library - Eglinton Square
Eglinton Square Shopping Centre, 1 Eglinton Square, Unit 126, Toronto, ON M1L 2K1 1.78km -
Dawes Road Library
416 Dawes Road, Toronto, ON M4B 2E8 1.99km
-
Providence Healthcare
3276 Saint Clair Avenue E, Toronto, ON M1L 1W1 0.48km -
Michael Garron Hospital
825 Coxwell Avenue, East York, ON M4C 3E7 4.48km -
Scarborough General Hospital Medical Mall
3030 Av Lawrence E, Scarborough, ON M1P 2T7 5.3km
-
Wexford Park
35 Elm Bank Rd, Toronto ON 2.43km -
Taylor Creek Park
200 Dawes Rd (at Crescent Town Rd.), Toronto ON M4C 5M8 2.89km -
Wigmore Park
Elvaston Dr, Toronto ON 2.95km
-
TD Bank Financial Group
2428 Eglinton Ave E (Kennedy Rd.), Scarborough ON M1K 2P7 2.28km -
TD Bank Financial Group
801 O'Connor Dr, East York ON M4B 2S7 2.7km -
Scotiabank
2154 Lawrence Ave E (Birchmount & Lawrence), Toronto ON M1R 3A8 3.64km
- 3 bath
- 3 bed
- 1000 sqft
105-3686 St Clair Avenue East, Toronto, Ontario • M1M 0E4 • Cliffcrest
- 2 bath
- 2 bed
- 1000 sqft
03-50 Mendelssohn Street, Toronto, Ontario • M1L 0G8 • Clairlea-Birchmount
- 2 bath
- 3 bed
- 1200 sqft
13-2716 St Clair Avenue East, Toronto, Ontario • M4B 1M6 • O'Connor-Parkview
- 2 bath
- 2 bed
- 1000 sqft
15-30 Mendelssohn Street, Toronto, Ontario • M1L 0G8 • Clairlea-Birchmount
- 3 bath
- 2 bed
- 1200 sqft
209-65 Cranborne Avenue, Toronto, Ontario • M4A 2Y5 • Victoria Village
- 3 bath
- 3 bed
- 1000 sqft
506-2791 Eglinton Avenue, Toronto, Ontario • M1J 0B3 • Eglinton East
- 3 bath
- 3 bed
- 1000 sqft
525-2791 Eglinton Avenue East, Toronto, Ontario • M1J 0B3 • Eglinton East
- 3 bath
- 3 bed
- 1400 sqft
235-1837 Eglinton Avenue East, Toronto, Ontario • M4A 2Y4 • Victoria Village
- 2 bath
- 2 bed
- 1000 sqft
103-3686 St Clair Avenue East, Toronto, Ontario • M1M 0E4 • Cliffcrest
