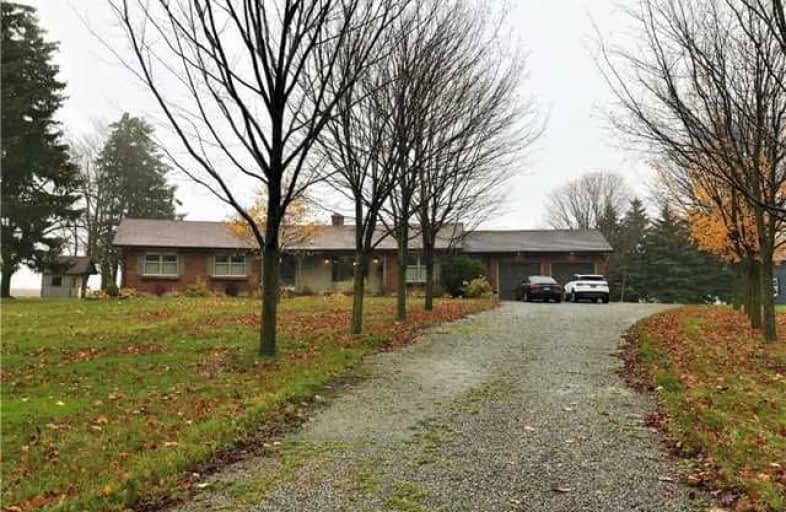Leased on Dec 07, 2017
Note: Property is not currently for sale or for rent.

-
Type: Detached
-
Style: Bungalow
-
Size: 2500 sqft
-
Lease Term: 1 Year
-
Possession: Immediately
-
All Inclusive: N
-
Lot Size: 85 x 120 Feet
-
Age: 51-99 years
-
Days on Site: 31 Days
-
Added: Sep 07, 2019 (1 month on market)
-
Updated:
-
Last Checked: 3 months ago
-
MLS®#: N3976846
-
Listed By: Re/max west realty inc., brokerage
3 Bedroom Bungalow With 2 Full Baths Located Less Than "1 Mile" From Main Street, Stouffville And Walking Distance To "Go Station". Includes Ample Parking And Lots Of Mature Trees. On A Private Lot. Minutes To Highway 404, 407, Grocery Stores, Shopping, Public Elementary School And Public High School. Approx 2500 Sqft. Eat In Kitchen W Island, Open Concept Living/Dining Room W Wood Burning Fireplace
Extras
Existing Fridge, Stove, Washer, Dryer, All Light Fixtures And All Window Coverings.Tenant To Pay For All Utilities Except Water. 2 Mil Dollar Liability Tenant Insurance Needed.
Property Details
Facts for 1609 York Durham Line, Whitchurch Stouffville
Status
Days on Market: 31
Last Status: Leased
Sold Date: Dec 07, 2017
Closed Date: Jan 01, 2018
Expiry Date: Feb 05, 2018
Sold Price: $2,000
Unavailable Date: Dec 07, 2017
Input Date: Nov 06, 2017
Prior LSC: Listing with no contract changes
Property
Status: Lease
Property Type: Detached
Style: Bungalow
Size (sq ft): 2500
Age: 51-99
Area: Whitchurch Stouffville
Community: Rural Whitchurch-Stouffville
Availability Date: Immediately
Inside
Bedrooms: 3
Bathrooms: 2
Kitchens: 1
Rooms: 4
Den/Family Room: Yes
Air Conditioning: Central Air
Fireplace: Yes
Laundry: Ensuite
Laundry Level: Main
Central Vacuum: N
Washrooms: 2
Utilities
Utilities Included: N
Building
Basement: Finished
Heat Type: Forced Air
Heat Source: Oil
Exterior: Brick
Elevator: N
UFFI: No
Private Entrance: Y
Water Supply Type: Drilled Well
Water Supply: Well
Special Designation: Other
Parking
Driveway: Private
Parking Included: Yes
Garage Spaces: 2
Garage Type: Built-In
Covered Parking Spaces: 4
Total Parking Spaces: 6
Fees
Cable Included: No
Central A/C Included: No
Common Elements Included: No
Heating Included: No
Hydro Included: No
Water Included: Yes
Highlights
Feature: Golf
Feature: Hospital
Feature: Public Transit
Feature: Rec Centre
Feature: School
Land
Cross Street: York Durham/Main St.
Municipality District: Whitchurch-Stouffville
Fronting On: West
Pool: None
Sewer: None
Lot Depth: 120 Feet
Lot Frontage: 85 Feet
Payment Frequency: Monthly
Rooms
Room details for 1609 York Durham Line, Whitchurch Stouffville
| Type | Dimensions | Description |
|---|---|---|
| Kitchen Main | 4.72 x 7.40 | Breakfast Bar |
| Bathroom Main | - | 3 Pc Bath |
| Office Main | 4.11 x 3.65 | Combined W/Kitchen |
| Br Main | 3.99 x 4.35 | B/I Closet |
| 2nd Br Main | 3.26 x 3.56 | B/I Closet |
| 3rd Br Main | 8.38 x 6.43 | B/I Closet |
| Bathroom Main | - | 4 Pc Bath |
| XXXXXXXX | XXX XX, XXXX |
XXXXXX XXX XXXX |
$X,XXX |
| XXX XX, XXXX |
XXXXXX XXX XXXX |
$X,XXX | |
| XXXXXXXX | XXX XX, XXXX |
XXXX XXX XXXX |
$X,XXX,XXX |
| XXX XX, XXXX |
XXXXXX XXX XXXX |
$X,XXX,XXX |
| XXXXXXXX XXXXXX | XXX XX, XXXX | $2,000 XXX XXXX |
| XXXXXXXX XXXXXX | XXX XX, XXXX | $2,000 XXX XXXX |
| XXXXXXXX XXXX | XXX XX, XXXX | $4,850,000 XXX XXXX |
| XXXXXXXX XXXXXX | XXX XX, XXXX | $5,500,000 XXX XXXX |

Barbara Reid Elementary Public School
Elementary: PublicÉÉC Pape-François
Elementary: CatholicSummitview Public School
Elementary: PublicSt Brigid Catholic Elementary School
Elementary: CatholicWendat Village Public School
Elementary: PublicHarry Bowes Public School
Elementary: PublicÉSC Pape-François
Secondary: CatholicBill Hogarth Secondary School
Secondary: PublicStouffville District Secondary School
Secondary: PublicSt Brother André Catholic High School
Secondary: CatholicMarkham District High School
Secondary: PublicBur Oak Secondary School
Secondary: Public

