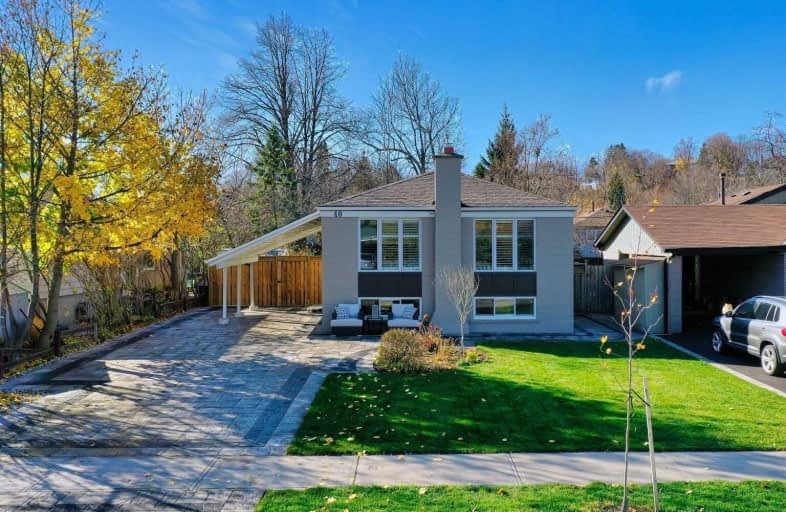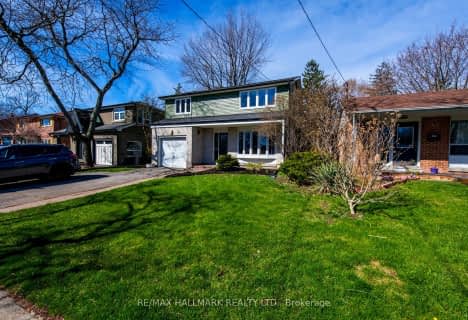
Guildwood Junior Public School
Elementary: Public
0.90 km
George P Mackie Junior Public School
Elementary: Public
0.82 km
St Ursula Catholic School
Elementary: Catholic
0.80 km
Elizabeth Simcoe Junior Public School
Elementary: Public
0.60 km
St Boniface Catholic School
Elementary: Catholic
1.37 km
Cedar Drive Junior Public School
Elementary: Public
1.04 km
ÉSC Père-Philippe-Lamarche
Secondary: Catholic
3.07 km
Native Learning Centre East
Secondary: Public
0.60 km
Maplewood High School
Secondary: Public
1.88 km
West Hill Collegiate Institute
Secondary: Public
3.77 km
Cedarbrae Collegiate Institute
Secondary: Public
2.37 km
Sir Wilfrid Laurier Collegiate Institute
Secondary: Public
0.65 km














