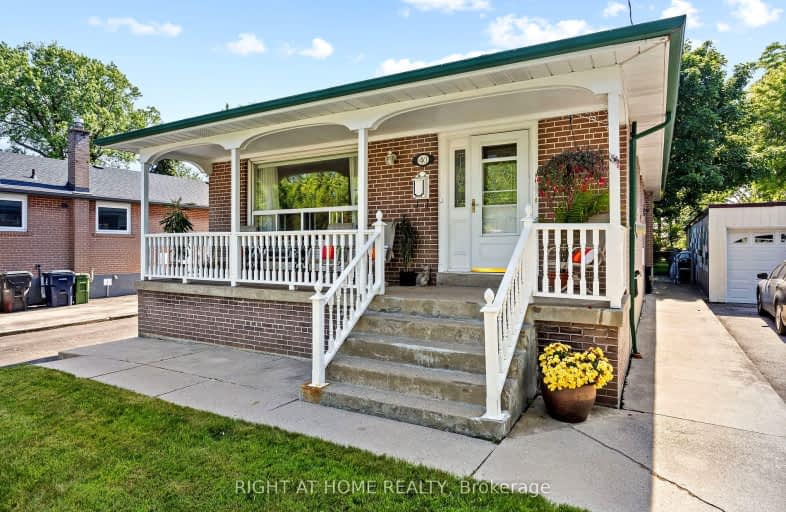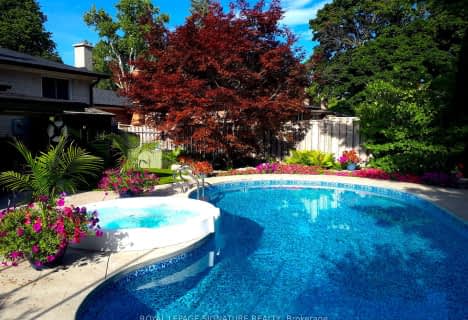Somewhat Walkable
- Some errands can be accomplished on foot.
69
/100
Good Transit
- Some errands can be accomplished by public transportation.
69
/100
Somewhat Bikeable
- Most errands require a car.
43
/100

Galloway Road Public School
Elementary: Public
0.90 km
Poplar Road Junior Public School
Elementary: Public
0.86 km
West Hill Public School
Elementary: Public
1.23 km
St Martin De Porres Catholic School
Elementary: Catholic
0.62 km
St Margaret's Public School
Elementary: Public
1.05 km
Eastview Public School
Elementary: Public
0.48 km
Native Learning Centre East
Secondary: Public
1.85 km
Maplewood High School
Secondary: Public
0.75 km
West Hill Collegiate Institute
Secondary: Public
1.62 km
Cedarbrae Collegiate Institute
Secondary: Public
3.23 km
St John Paul II Catholic Secondary School
Secondary: Catholic
3.37 km
Sir Wilfrid Laurier Collegiate Institute
Secondary: Public
1.82 km
-
Adam's Park
2 Rozell Rd, Toronto ON 4.71km -
Thomson Memorial Park
1005 Brimley Rd, Scarborough ON M1P 3E8 5.72km -
Birkdale Ravine
1100 Brimley Rd, Scarborough ON M1P 3X9 6.15km
-
RBC Royal Bank
865 Milner Ave (Morningside), Scarborough ON M1B 5N6 4.25km -
RBC Royal Bank
3091 Lawrence Ave E, Scarborough ON M1H 1A1 4.76km -
CIBC
5074 Sheppard Ave E (at Markham Rd.), Scarborough ON M1S 4N3 5.7km














