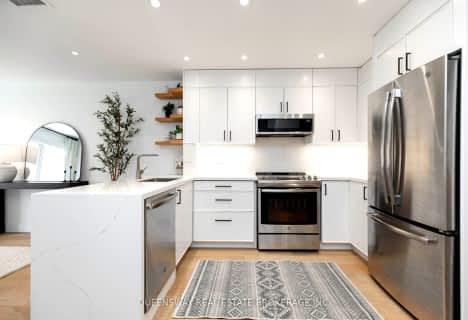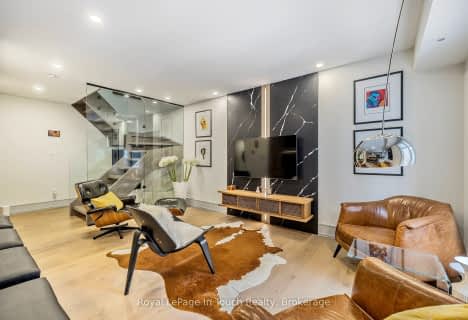Very Walkable
- Most errands can be accomplished on foot.
Excellent Transit
- Most errands can be accomplished by public transportation.
Very Bikeable
- Most errands can be accomplished on bike.

ALPHA II Alternative School
Elementary: PublicÉÉC du Sacré-Coeur-Toronto
Elementary: CatholicSt Raymond Catholic School
Elementary: CatholicPauline Junior Public School
Elementary: PublicSt Anthony Catholic School
Elementary: CatholicDovercourt Public School
Elementary: PublicCaring and Safe Schools LC4
Secondary: PublicALPHA II Alternative School
Secondary: PublicWest End Alternative School
Secondary: PublicCentral Toronto Academy
Secondary: PublicBloor Collegiate Institute
Secondary: PublicSt Mary Catholic Academy Secondary School
Secondary: Catholic-
Christie Pits Park
750 Bloor St W (btw Christie & Crawford), Toronto ON M6G 3K4 0.88km -
George Ben Park
Dundas/Ossington, Toronto ON 1.08km -
Campbell Avenue Park
Campbell Ave, Toronto ON 1.42km
-
CIBC
641 College St (at Grace St.), Toronto ON M6G 1B5 1.49km -
TD Bank Financial Group
870 St Clair Ave W, Toronto ON M6C 1C1 2.07km -
TD Bank Financial Group
1347 St Clair Ave W, Toronto ON M6E 1C3 2.2km
For Sale
More about this building
View 40 Westmoreland Avenue, Toronto- 3 bath
- 2 bed
- 1800 sqft
TH7-40 Westmoreland Avenue, Toronto, Ontario • M6H 2Z7 • Dovercourt-Wallace Emerson-Junction
- 3 bath
- 2 bed
- 1600 sqft
TH 8-50 Bartlett Avenue, Toronto, Ontario • M6H 3E6 • Dovercourt-Wallace Emerson-Junction
- 3 bath
- 3 bed
- 1600 sqft
1019B College Street, Toronto, Ontario • M6H 1A8 • Little Portugal
- 3 bath
- 3 bed
- 1600 sqft
TH1-41 Ossington Avenue, Toronto, Ontario • M6J 2Y9 • Trinity Bellwoods
- 3 bath
- 3 bed
- 1600 sqft
G17-26 Capreol Court, Toronto, Ontario • M5V 4A3 • Waterfront Communities C01
- 2 bath
- 2 bed
- 1000 sqft
825-46 Western Battery Road, Toronto, Ontario • M6K 3P1 • Niagara












