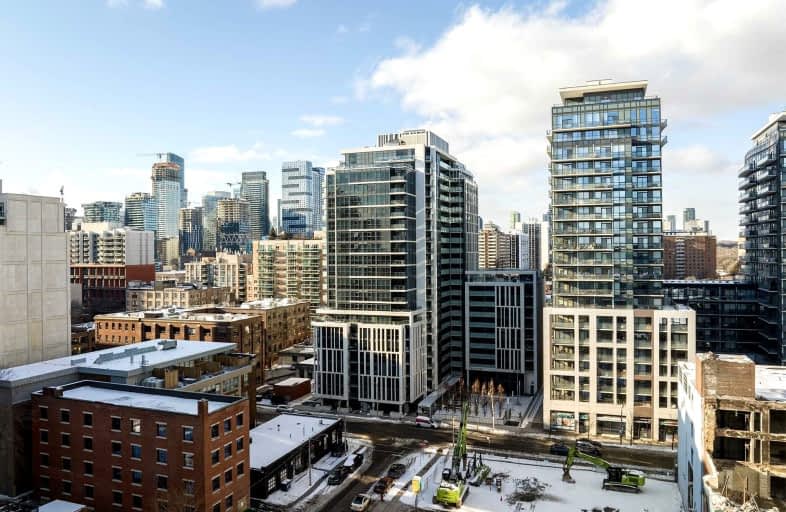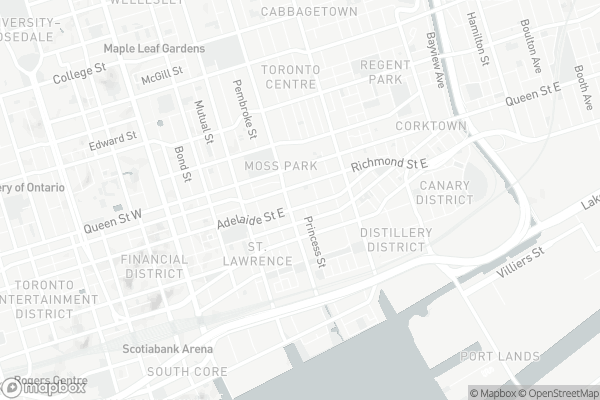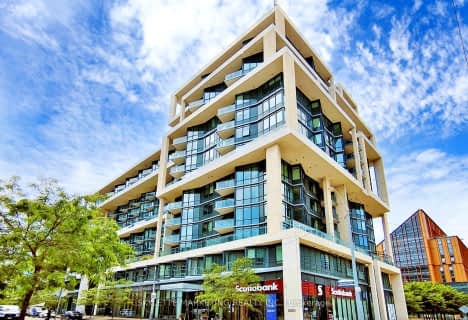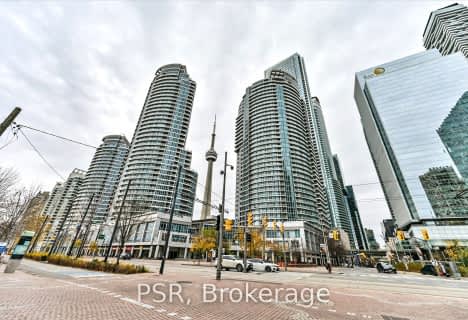
Car-Dependent
- Most errands require a car.
Rider's Paradise
- Daily errands do not require a car.
Biker's Paradise
- Daily errands do not require a car.

Downtown Alternative School
Elementary: PublicSt Michael Catholic School
Elementary: CatholicSt Paul Catholic School
Elementary: CatholicÉcole élémentaire Gabrielle-Roy
Elementary: PublicMarket Lane Junior and Senior Public School
Elementary: PublicLord Dufferin Junior and Senior Public School
Elementary: PublicMsgr Fraser College (St. Martin Campus)
Secondary: CatholicNative Learning Centre
Secondary: PublicInglenook Community School
Secondary: PublicSt Michael's Choir (Sr) School
Secondary: CatholicCollège français secondaire
Secondary: PublicJarvis Collegiate Institute
Secondary: Public-
Rocco's No Frills
200 Front Street East, Toronto 0.21km -
Rabba Fine Foods
171 Front Street East, Toronto 0.3km -
Kabul Farms Supermarket
230 Parliament Street, Toronto 0.54km
-
LCBO
222 Front Street East, Toronto 0.27km -
Wine Rack
165 King Street East, Toronto 0.4km -
The Wine Shop and Tasting Room
93 Front Street East, Toronto 0.55km
-
Ueno Market Take Out Sushi
75 Sherbourne Street, Toronto 0.07km -
Mignon
460 Adelaide Street East, Toronto 0.08km -
Mignon
460 Adelaide Street East, Toronto 0.08km
-
Tim Hortons
323 Richmond Street East, Toronto 0.09km -
The Black Canary Espresso Bar (Sherbourne)
61 Sherbourne Street, Toronto 0.1km -
Rooster Coffee House
343 King Street East, Toronto 0.22km
-
Scotiabank
279 King Street East, Toronto 0.16km -
National Bank
311 King Street East, Toronto 0.17km -
RBC Royal Bank
339 King Street East, Toronto 0.23km
-
Petro-Canada
117 Jarvis Street, Toronto 0.36km -
Shell
548 Richmond Street East, Toronto 0.4km -
Circle K
241 Church Street, Toronto 0.85km
-
Rebalance Pilates
75 Sherbourne Street Unit 226, Toronto 0.04km -
City Pilates
75 Sherbourne Street, Toronto 0.04km -
Fuel Training Club King East
Parking lot entrance, 366 Adelaide Street East #102, Toronto 0.06km
-
1 bellwoods park
200 King Street East, Toronto 0.27km -
Moss Park
150 Sherbourne Street, Toronto 0.37km -
Fred Victor Community Garden
97-151 Shuter Street, Toronto 0.41km
-
Toronto Public Library - St. Lawrence Branch
171 Front Street East, Toronto 0.31km -
ragweed library
216-52 Saint Lawrence Street, Toronto 0.95km -
Toronto Public Library - Parliament Street Branch
269 Gerrard Street East, Toronto 1km
-
The 6ix Medical Clinics at Adelaide
400 Adelaide Street East, Toronto 0.01km -
Beacon Health
339 Adelaide Street East, Toronto 0.12km -
Anatstat
184 Front Street East, Toronto 0.22km
-
Adelaide Pharmacy
339 Adelaide Street East, Toronto 0.12km -
Mister Pharmacist
116A Sherbourne Street, Toronto 0.16km -
Loblaw pharmacy
200 Front Street East, Toronto 0.21km
-
184 Front Street East
184 Front Street East, Toronto 0.23km -
Corktown Residents and Business Association (CRBA)
351 Queen Street East, Toronto 0.42km -
The Distillery Historic District
55 Mill Street, Toronto 0.75km
-
Imagine Cinemas Market Square
80 Front Street East, Toronto 0.52km -
Blahzay Creative
170 Mill Street, Toronto 0.95km -
Cineplex Cinemas Yonge-Dundas and VIP
402-10 Dundas Street East, Toronto 1.11km
-
80 WINE LOFT
80 Sherbourne Street, Toronto 0.1km -
Centre Place
101-320 Richmond Street East, Toronto 0.12km -
Banknote Bar Corktown
474 Adelaide Street East, Toronto 0.14km
For Sale
More about this building
View 400 Adelaide Street East, Toronto- 2 bath
- 2 bed
- 800 sqft
120-77 Maitland Place, Toronto, Ontario • M4Y 2V6 • Cabbagetown-South St. James Town
- 2 bath
- 2 bed
- 700 sqft
902-15 Merchants' Wharf East, Toronto, Ontario • M5A 0N8 • Waterfront Communities C08
- 2 bath
- 2 bed
- 900 sqft
1102-8 York Street, Toronto, Ontario • M5J 2Y2 • Waterfront Communities C01
- 2 bath
- 2 bed
- 800 sqft
1602-297 College Street, Toronto, Ontario • M5T 0C2 • Kensington-Chinatown
- 2 bath
- 2 bed
- 1000 sqft
205-1055 Bay Street, Toronto, Ontario • M5S 3A3 • Bay Street Corridor
- 3 bath
- 2 bed
- 1000 sqft
617-80 Vanauley Street, Toronto, Ontario • M5T 0C9 • Kensington-Chinatown
- 2 bath
- 2 bed
- 700 sqft
3308-14 York Street West, Toronto, Ontario • M5J 0B1 • Waterfront Communities C01
- 1 bath
- 3 bed
- 700 sqft
2410-251 Jarvis Street, Toronto, Ontario • M5B 2C2 • Church-Yonge Corridor
- 2 bath
- 2 bed
- 700 sqft
3101-38 Grenville Street, Toronto, Ontario • M4Y 1A5 • Bay Street Corridor
- 2 bath
- 2 bed
- 800 sqft
2907-12 YORK Street, Toronto, Ontario • M5J 0A9 • Waterfront Communities C01
- 2 bath
- 2 bed
- 900 sqft
810-70 Mill Street, Toronto, Ontario • M5A 4R1 • Waterfront Communities C08













