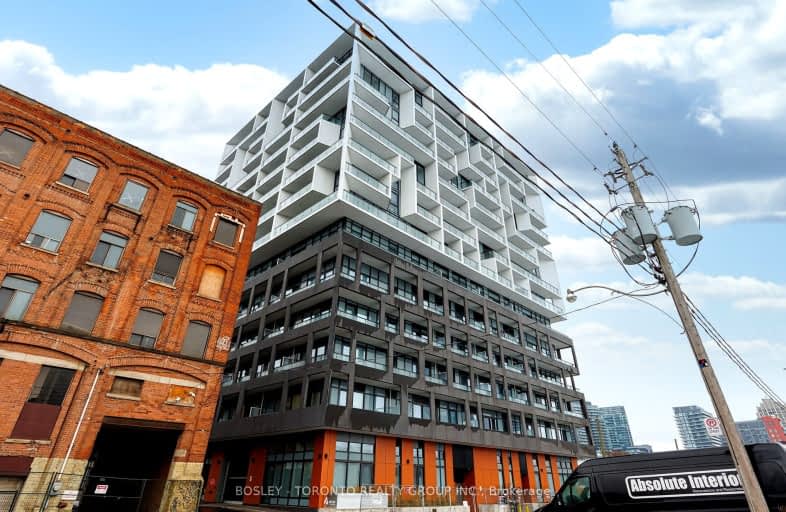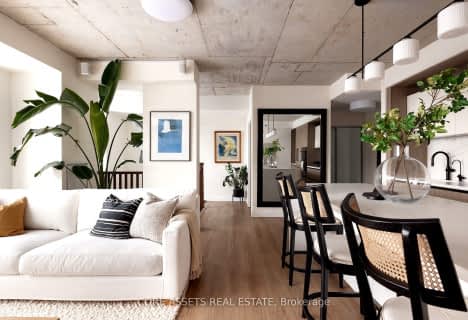Walker's Paradise
- Daily errands do not require a car.
Rider's Paradise
- Daily errands do not require a car.
Biker's Paradise
- Daily errands do not require a car.

ALPHA Alternative Junior School
Elementary: PublicNiagara Street Junior Public School
Elementary: PublicThe Waterfront School
Elementary: PublicCharles G Fraser Junior Public School
Elementary: PublicSt Mary Catholic School
Elementary: CatholicRyerson Community School Junior Senior
Elementary: PublicMsgr Fraser College (Southwest)
Secondary: CatholicOasis Alternative
Secondary: PublicCity School
Secondary: PublicSubway Academy II
Secondary: PublicHeydon Park Secondary School
Secondary: PublicContact Alternative School
Secondary: Public-
Gatsby’s
82 1/2 Bathurst Street, Toronto, ON M5V 2P5 0.29km -
1 Kitchen Toronto
550 Wellington Street W, 1 Hotel, Toronto, ON M5V 2V4 0.31km -
Casa Madera
550 Wellington Street W, 1 Hotel Toronto, Toronto, ON M5V 2V4 0.32km
-
Central Cafe - Toronto
52 Bathurst Street, Toronto, ON M5V 2P7 0.21km -
Shy Coffee
3-766 King Street West, Toronto, ON M5H 1B6 0.3km -
Simit & Chai
787 King Street W, Toronto, ON M5V 1N4 0.32km
-
Best Body Bootcamp
68 Bathurst Street, Toronto, ON M5V 2P5 0.25km -
Studio Lagree
788 King Street W, 2nd Floor, Toronto, ON M5V 1N6 0.35km -
Altea Active - Toronto
25 Ordnance St, Toronto, ON M6K 1A1 0.52km
-
Shoppers Drug Mart
761 King Street W, Toronto, ON M5V 1N4 0.3km -
Pharmasave
142 Fort York Boulevard, Toronto, ON M5V 0E3 0.44km -
Lakefront Medical Pharmacy
550 Queens Quay W, Toronto, ON M5V 3M8 0.75km
-
BaoBird Fried Chicken & Baos
28 Bathurst Street, Toronto, ON M5V 0C6 0.12km -
Domino's Pizza
51 Niagara Street, Toronto, ON M5V 1C3 0.19km -
Central Cafe - Toronto
52 Bathurst Street, Toronto, ON M5V 2P7 0.21km
-
Liberty Market Building
171 E Liberty Street, Unit 218, Toronto, ON M6K 3P6 1.14km -
Market 707
707 Dundas Street W, Toronto, ON M5T 2W6 1.22km -
Dragon City
280 Spadina Avenue, Toronto, ON M5T 3A5 1.38km
-
Auntie’s Supply
28 Bathurst Street, Unit 1-111, Toronto, ON M5V 0C6 0.15km -
Farm Boy
29 Bathurst St, Unit 1, Toronto, ON M5V 2P1 0.23km -
Kitchen Table
705 King Street W, Toronto, ON M5V 2W8 0.3km
-
The Beer Store - Queen and Bathurst
614 Queen Street W, Queen and Bathurst, Toronto, ON M6J 1E3 0.71km -
LCBO
619 Queen Street W, Toronto, ON M5V 2B7 0.74km -
The Beer Store
350 Queens Quay W, Toronto, ON M5V 3A7 1.24km
-
Esso
553 Lake Shore Boulevard W, Toronto, ON M5V 1A6 0.62km -
Circle K
553 Lake Shore Blvd W, Toronto, ON M5V 1A6 0.63km -
Spadina Auto
111 Strachan Ave, Toronto, ON M6J 2S7 0.66km
-
CineCycle
129 Spadina Avenue, Toronto, ON M5V 2L7 1.05km -
TIFF Bell Lightbox
350 King Street W, Toronto, ON M5V 3X5 1.27km -
Scotiabank Theatre
259 Richmond Street W, Toronto, ON M5V 3M6 1.36km
-
Fort York Library
190 Fort York Boulevard, Toronto, ON M5V 0E7 0.38km -
Sanderson Library
327 Bathurst Street, Toronto, ON M5T 1J1 1.24km -
Toronto Public Library
239 College Street, Toronto, ON M5T 1R5 1.96km
-
Toronto Western Hospital
399 Bathurst Street, Toronto, ON M5T 1.41km -
HearingLife
600 University Avenue, Toronto, ON M5G 1X5 2.18km -
Princess Margaret Cancer Centre
610 University Avenue, Toronto, ON M5G 2M9 2.22km
- 1 bath
- 3 bed
- 700 sqft
2410-251 Jarvis Street, Toronto, Ontario • M5B 2C2 • Church-Yonge Corridor
- 2 bath
- 3 bed
- 800 sqft
902-108 Peter Street, Toronto, Ontario • M5V 0W2 • Waterfront Communities C01
- 1 bath
- 3 bed
- 900 sqft
705-75 Dalhousie Street, Toronto, Ontario • M5B 2R9 • Church-Yonge Corridor
- 2 bath
- 3 bed
- 1000 sqft
2306-75 Queens Wharf Road, Toronto, Ontario • M5V 0J8 • Waterfront Communities C01
- 2 bath
- 3 bed
- 700 sqft
2105-215 Queen Street, Toronto, Ontario • M5V 0P5 • Waterfront Communities C01
- 2 bath
- 3 bed
- 800 sqft
305-181 Huron Street, Toronto, Ontario • M5T 0C1 • Kensington-Chinatown
- 2 bath
- 3 bed
- 800 sqft
3102-108 Peter Street, Toronto, Ontario • M5V 2G7 • Waterfront Communities C01
- 2 bath
- 3 bed
- 800 sqft
518-108 Peter Street, Toronto, Ontario • M5V 2G7 • Waterfront Communities C01
- 2 bath
- 3 bed
- 800 sqft
514-435 Richmond Street West, Toronto, Ontario • M5V 0N1 • Waterfront Communities C01






















