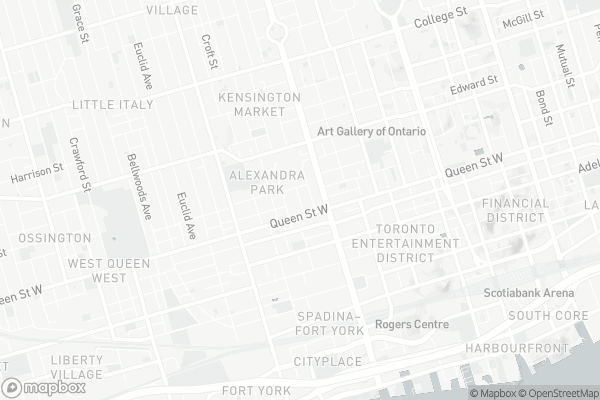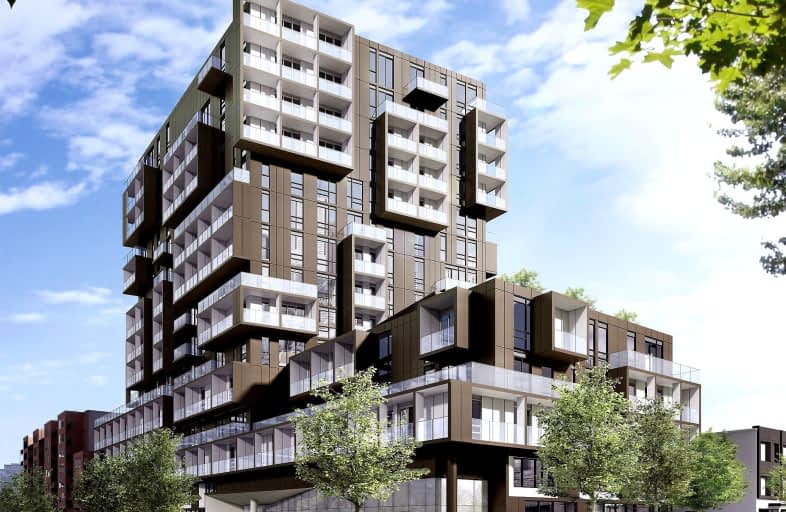Walker's Paradise
- Daily errands do not require a car.
Rider's Paradise
- Daily errands do not require a car.
Biker's Paradise
- Daily errands do not require a car.

Downtown Vocal Music Academy of Toronto
Elementary: PublicALPHA Alternative Junior School
Elementary: PublicBeverley School
Elementary: PublicOgden Junior Public School
Elementary: PublicSt Mary Catholic School
Elementary: CatholicRyerson Community School Junior Senior
Elementary: PublicOasis Alternative
Secondary: PublicCity School
Secondary: PublicSubway Academy II
Secondary: PublicHeydon Park Secondary School
Secondary: PublicContact Alternative School
Secondary: PublicCentral Technical School
Secondary: Public-
Winstons Grocery
430 Queen Street West, Toronto 0.1km -
Kai Wei Supermarket
253 Spadina Avenue, Toronto 0.33km -
華隆亞洲超市
Spadina Avenue, Toronto 0.34km
-
LCBO
619 Queen Street West, Toronto 0.4km -
B & W Wines
134 Peter Street Suite 1502, Toronto 0.4km -
Northern Landings GinBerry
619 Queen Street West, Toronto 0.4km
-
Cameron
20 Cameron Street, Toronto 0.07km -
Domino's Pizza
410 Queen Street West, Toronto 0.1km -
Pokito
420 Queen Street West, Toronto 0.1km
-
Bubble Lee
469 Queen Street West, Toronto 0.15km -
Chatime
461 Queen Street West, Toronto 0.15km -
Gong Cha
390 Queen Street West, Toronto 0.16km
-
TD Canada Trust Branch and ATM
443 Queen Street West, Toronto 0.19km -
CIBC Branch with ATM
378 Queen Street West, Toronto 0.21km -
HSBC Bank Canada
222 Spadina Avenue, Toronto 0.25km
-
Less Emissions
500-160 John Street, Toronto 0.61km -
Petro-Canada
55 Spadina Avenue, Toronto 0.62km -
Shell
38 Spadina Avenue, Toronto 0.64km
-
Basecamp Climbing Queen West
186 Spadina Avenue Unit 1A, Toronto 0.1km -
Primal Motion
174 Spadina Avenue Suite 104, Toronto 0.12km -
Two-Set Wellness
Centre for Social Innovation, 192 Spadina Avenue Suite 300, Toronto 0.12km
-
20 Vanauley Garden
20 Vanauley Street, Toronto 0.03km -
Randy Padmore Park
Old Toronto 0.18km -
Alex Wilson Community Garden
556 Richmond Street West, Toronto 0.27km
-
Toronto Public Library - Sanderson Branch
327 Bathurst Street, Toronto 0.63km -
UHN Library and Information Services
University Health Network Toronto Western Hospital West Wing 3-438, 399 Bathurst Street, Toronto 0.69km -
The Copp Clark Co
Wellington Street West, Toronto 0.72km
-
NDcare Naturopathic Clinics
200 Spadina Avenue, Toronto 0.15km -
Center Hed Medica
280 Spadina Av, Toronto 0.34km -
W & H.S COMMERCIAL BUILDING
302 Spadina Avenue, Toronto 0.45km
-
Cadence Pharmacy
200 Spadina Avenue, Toronto 0.15km -
Well.ca Pharmacy
449 Queen Street West, Toronto 0.17km -
Loblaws
585 Queen Street West, Toronto 0.29km
-
Queen Boutique
55 Queen Street West, Toronto 0.19km -
Chinatown Centre
222 Spadina Avenue, Toronto 0.19km -
Store
222 Spadina Avenue, Toronto 0.21km
-
Video Cabaret
408 Queen Street West, Toronto 0.11km -
Socialive Media INC.
388 Richmond Street West, Toronto 0.31km -
Necessary Angel Theatre
401 Richmond Street West #393, Toronto 0.35km
-
The Cameron House
408 Queen Street West, Toronto 0.12km -
DROM Taberna
458 Queen Street West, Toronto 0.14km -
Java House
537 Queen Street West, Toronto 0.17km
- 2 bath
- 3 bed
- 900 sqft
3711-38 Widmer Street, Toronto, Ontario • M5V 2E9 • Waterfront Communities C01
- 2 bath
- 2 bed
- 700 sqft
4304-55 Charles Street East, Toronto, Ontario • M4Y 0J1 • Church-Yonge Corridor
- 2 bath
- 2 bed
- 800 sqft
PH18-25 Lower Simcoe Street, Toronto, Ontario • M5J 3A1 • Waterfront Communities C01
- 2 bath
- 3 bed
- 700 sqft
2105-215 Queen Street, Toronto, Ontario • M5V 0P5 • Waterfront Communities C01
- — bath
- — bed
- — sqft
3101-35 Balmuto Street, Toronto, Ontario • M4Y 0A3 • Bay Street Corridor
- 1 bath
- 2 bed
- 800 sqft
1405-33 Charles Street East, Toronto, Ontario • M4Y 0A2 • Church-Yonge Corridor
- 2 bath
- 2 bed
- 800 sqft
521-85 Queens Wharf Road, Toronto, Ontario • M5V 0J9 • Waterfront Communities C01
- 2 bath
- 2 bed
- 800 sqft
3710-300 Front Street West, Toronto, Ontario • M5V 0E9 • Waterfront Communities C01













