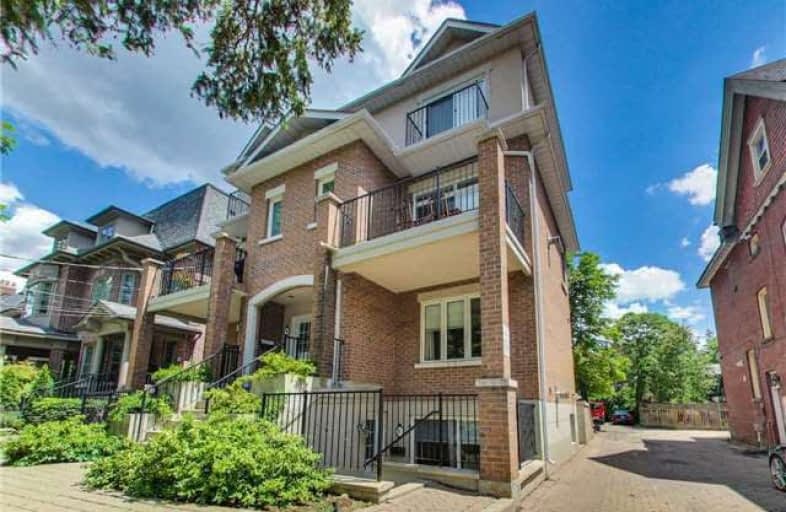Walker's Paradise
- Daily errands do not require a car.
Rider's Paradise
- Daily errands do not require a car.
Biker's Paradise
- Daily errands do not require a car.

da Vinci School
Elementary: PublicLord Lansdowne Junior and Senior Public School
Elementary: PublicHillcrest Community School
Elementary: PublicHuron Street Junior Public School
Elementary: PublicPalmerston Avenue Junior Public School
Elementary: PublicKing Edward Junior and Senior Public School
Elementary: PublicMsgr Fraser Orientation Centre
Secondary: CatholicWest End Alternative School
Secondary: PublicMsgr Fraser College (Alternate Study) Secondary School
Secondary: CatholicLoretto College School
Secondary: CatholicHarbord Collegiate Institute
Secondary: PublicCentral Technical School
Secondary: Public-
El Pocho Antojitos Bar
2 Follis Avenue, Toronto, ON M6G 1S3 0.38km -
St Louis Bar and Grill
376 Bloor Street W, Toronto, ON M5S 1X2 0.43km -
El Furniture Warehouse - Bloor St
410 Bloor St West, Toronto, ON M5S 1X5 0.43km
-
Thirdwave Espresso
866 Bathurst Street, Toronto, ON M5R 3G3 0.42km -
BMV Cafe
386 Bloor Street West, Toronto, ON M5S 1X4 0.42km -
Palgong Tea
372 Bloor Street W, Toronto, ON M5S 1X2 0.43km
-
Vive Fitness
807 Bathurst Street, Toronto, ON M6G 2M9 0.51km -
Hourglass Workout
374 Dupont Street, Toronto, ON M5R 1V9 0.51km -
Miles Nadal JCC
750 Spadina Ave, Toronto, ON M5S 2J2 0.55km
-
Annex Optical Pharmacy
882 Bathurst Street, Toronto, ON M5R 3G3 0.41km -
Shoppers Drug Mart
360 Bloor Street W, Toronto, ON M5R 0.46km -
Main Drug Mart
844 Bathurst St, Toronto, ON M5R 3G1 0.47km
-
Napoli Centrale
964 Bathurst Street, Toronto, ON M5R 3G5 0.35km -
Domino's Pizza
936 Bathurst Street, Toronto, ON M5R 3G5 0.35km -
The Grapefruit Moon
968 Bathurst Street, Toronto, ON M5R 3G6 0.36km
-
Yorkville Village
55 Avenue Road, Toronto, ON M5R 3L2 1.16km -
Holt Renfrew Centre
50 Bloor Street West, Toronto, ON M4W 1.64km -
Manulife Centre
55 Bloor Street W, Toronto, ON M4W 1A5 1.61km
-
Stevens Groceries
990 Bathurst Street, Toronto, ON M5R 3G6 0.38km -
Summerhill Market - ANNEX
1014 Bathurst Street, Toronto, ON M5R 3G7 0.42km -
Rowe Farms
468 Bloor Street W, Toronto, ON M5S 1Y5 0.46km
-
The Beer Store - Bloor and Spadina
720 Spadina Ave, Bloor and Spadina, Toronto, ON M5S 2T9 0.65km -
LCBO
232 Dupont Street, Toronto, ON M5R 1V7 0.66km -
LCBO
549 Collage Street, Toronto, ON M6G 1A5 1.54km
-
Baga Car and Truck Rentals
374 Dupont Street, Toronto, ON M5R 1V9 0.53km -
Esso
1110 Bathurst Street, Toronto, ON M5R 3H2 0.62km -
Esso
150 Dupont Street, Toronto, ON M5R 2E6 0.81km
-
Hot Docs Ted Rogers Cinema
506 Bloor Street W, Toronto, ON M5S 1Y3 0.5km -
Hot Docs Canadian International Documentary Festival
720 Spadina Avenue, Suite 402, Toronto, ON M5S 2T9 0.64km -
Innis Town Hall
2 Sussex Ave, Toronto, ON M5S 1J5 0.87km
-
Spadina Road Library
10 Spadina Road, Toronto, ON M5R 2S7 0.4km -
Toronto Zine Library
292 Brunswick Avenue, 2nd Floor, Toronto, ON M5S 1Y2 0.51km -
Toronto Public Library - Palmerston Branch
560 Palmerston Ave, Toronto, ON M6G 2P7 0.68km
-
Toronto Western Hospital
399 Bathurst Street, Toronto, ON M5T 1.83km -
Princess Margaret Cancer Centre
610 University Avenue, Toronto, ON M5G 2M9 1.96km -
Toronto General Hospital
200 Elizabeth St, Toronto, ON M5G 2C4 2.03km
-
Jean Sibelius Square
Wells St and Kendal Ave, Toronto ON 0.17km -
Christie Pits Park
750 Bloor St W (btw Christie & Crawford), Toronto ON M6G 3K4 1.12km -
Bickford Park
Toronto ON M6G 3A9 1.29km
-
Scotiabank
334 Bloor St W (at Spadina Rd.), Toronto ON M5S 1W9 0.52km -
BMO Bank of Montreal
640 Bloor St W (at Euclid Ave.), Toronto ON M6G 1K9 0.78km -
BMO Bank of Montreal
1 Bedford Rd, Toronto ON M5R 2B5 0.95km
More about this building
View 403 Brunswick Avenue, Toronto- 1 bath
- 2 bed
- 800 sqft
2104-15 Maitland Place, Toronto, Ontario • M4Y 2X3 • Cabbagetown-South St. James Town
- 1 bath
- 2 bed
- 1000 sqft
8E-86 Gerrard Street East, Toronto, Ontario • M5B 2J1 • Church-Yonge Corridor
- 1 bath
- 3 bed
- 700 sqft
2410-251 Jarvis Street, Toronto, Ontario • M5B 2C2 • Church-Yonge Corridor
- 2 bath
- 3 bed
- 800 sqft
902-108 Peter Street, Toronto, Ontario • M5V 0W2 • Waterfront Communities C01
- 2 bath
- 3 bed
- 700 sqft
2105-215 Queen Street, Toronto, Ontario • M5V 0P5 • Waterfront Communities C01
- — bath
- — bed
- — sqft
3101-35 Balmuto Street, Toronto, Ontario • M4Y 0A3 • Bay Street Corridor
- 2 bath
- 2 bed
- 600 sqft
#2802-77 Shuter Street, Toronto, Ontario • M5B 0B8 • Church-Yonge Corridor
- 2 bath
- 2 bed
- 800 sqft
106-183 Dovercourt Road, Toronto, Ontario • M6J 3C1 • Trinity Bellwoods
- 1 bath
- 2 bed
- 800 sqft
1405-33 Charles Street East, Toronto, Ontario • M4Y 0A2 • Church-Yonge Corridor
- 2 bath
- 2 bed
- 800 sqft
3710-300 Front Street West, Toronto, Ontario • M5V 0E9 • Waterfront Communities C01














