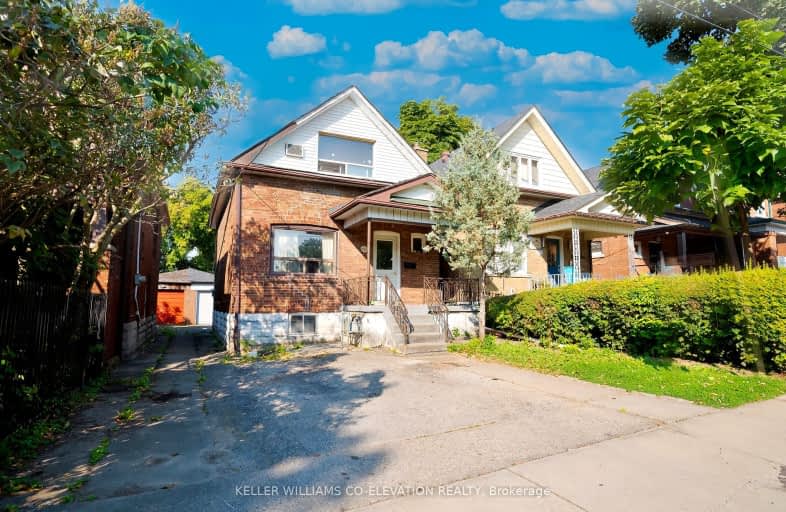Very Walkable
- Most errands can be accomplished on foot.
75
/100
Excellent Transit
- Most errands can be accomplished by public transportation.
76
/100
Very Bikeable
- Most errands can be accomplished on bike.
72
/100

Fairbank Public School
Elementary: Public
0.79 km
J R Wilcox Community School
Elementary: Public
0.85 km
St John Bosco Catholic School
Elementary: Catholic
0.61 km
D'Arcy McGee Catholic School
Elementary: Catholic
0.37 km
St Thomas Aquinas Catholic School
Elementary: Catholic
0.79 km
Rawlinson Community School
Elementary: Public
0.63 km
Vaughan Road Academy
Secondary: Public
0.55 km
Oakwood Collegiate Institute
Secondary: Public
1.27 km
Bloor Collegiate Institute
Secondary: Public
3.37 km
John Polanyi Collegiate Institute
Secondary: Public
3.18 km
Forest Hill Collegiate Institute
Secondary: Public
2.33 km
Dante Alighieri Academy
Secondary: Catholic
2.65 km
-
The Cedarvale Walk
Toronto ON 1.09km -
Humewood Park
Pinewood Ave (Humewood Grdns), Toronto ON 1.49km -
Sir Winston Churchill Park
301 St Clair Ave W (at Spadina Rd), Toronto ON M4V 1S4 2.74km
-
CIBC
364 Oakwood Ave (at Rogers Rd.), Toronto ON M6E 2W2 0.41km -
TD Bank Financial Group
870 St Clair Ave W, Toronto ON M6C 1C1 1.27km -
CIBC
2866 Dufferin St (at Glencairn Ave.), Toronto ON M6B 3S6 2.2km


