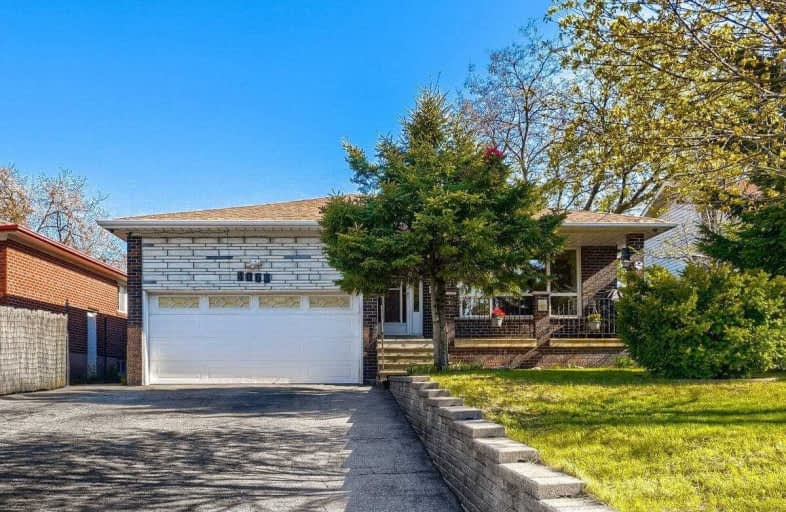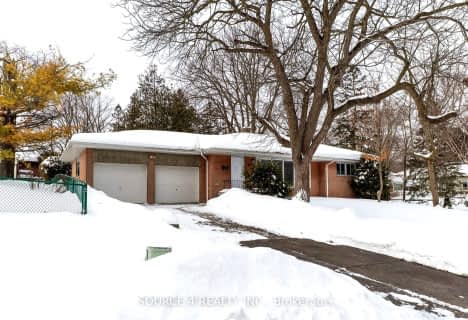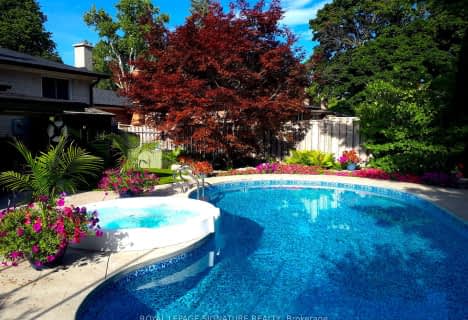
Galloway Road Public School
Elementary: Public
0.19 km
St Martin De Porres Catholic School
Elementary: Catholic
1.01 km
St Margaret's Public School
Elementary: Public
0.38 km
Eastview Public School
Elementary: Public
0.93 km
Willow Park Junior Public School
Elementary: Public
0.98 km
George B Little Public School
Elementary: Public
1.00 km
Native Learning Centre East
Secondary: Public
1.97 km
Maplewood High School
Secondary: Public
0.77 km
West Hill Collegiate Institute
Secondary: Public
1.33 km
Cedarbrae Collegiate Institute
Secondary: Public
2.39 km
St John Paul II Catholic Secondary School
Secondary: Catholic
2.78 km
Sir Wilfrid Laurier Collegiate Institute
Secondary: Public
2.04 km














