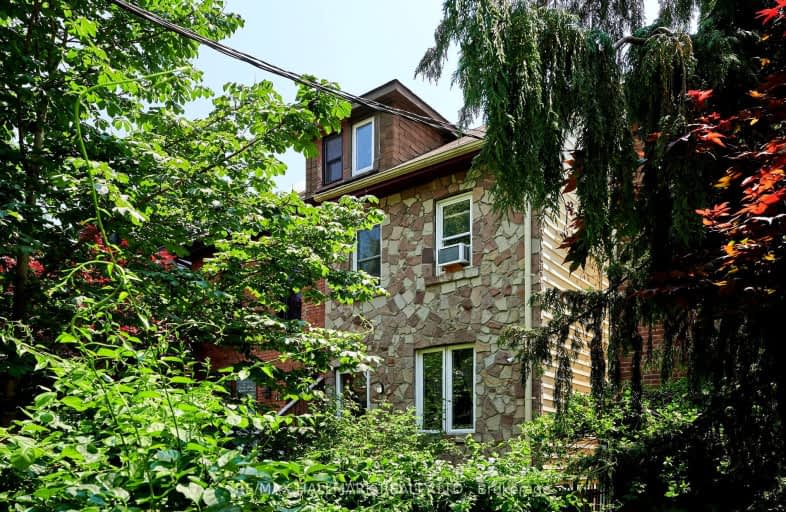Walker's Paradise
- Daily errands do not require a car.
97
/100
Excellent Transit
- Most errands can be accomplished by public transportation.
86
/100
Biker's Paradise
- Daily errands do not require a car.
92
/100

East Alternative School of Toronto
Elementary: Public
0.63 km
ÉÉC du Bon-Berger
Elementary: Catholic
0.73 km
Blake Street Junior Public School
Elementary: Public
0.63 km
Leslieville Junior Public School
Elementary: Public
0.53 km
Pape Avenue Junior Public School
Elementary: Public
0.54 km
Morse Street Junior Public School
Elementary: Public
0.67 km
First Nations School of Toronto
Secondary: Public
1.45 km
SEED Alternative
Secondary: Public
1.03 km
Eastdale Collegiate Institute
Secondary: Public
0.81 km
Subway Academy I
Secondary: Public
1.45 km
St Patrick Catholic Secondary School
Secondary: Catholic
1.61 km
Riverdale Collegiate Institute
Secondary: Public
0.53 km
-
Greenwood Park
150 Greenwood Ave (at Dundas), Toronto ON M4L 2R1 0.84km -
Withrow Park Off Leash Dog Park
Logan Ave (Danforth), Toronto ON 1.1km -
Withrow Park
725 Logan Ave (btwn Bain Ave. & McConnell Ave.), Toronto ON M4K 3C7 1.11km
-
TD Bank Financial Group
16B Leslie St (at Lake Shore Blvd), Toronto ON M4M 3C1 1.27km -
BMO Bank of Montreal
2183 Queen St E (at Sarah Ashbridge Av.), Toronto ON M4E 1E5 2.38km -
TD Bank Financial Group
1684 Danforth Ave (at Woodington Ave.), Toronto ON M4C 1H6 2.43km





