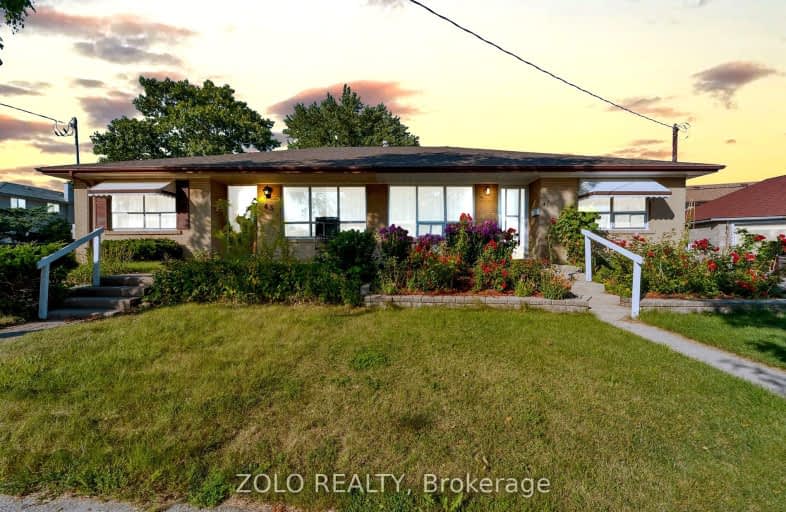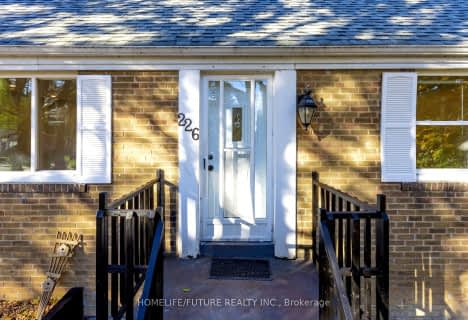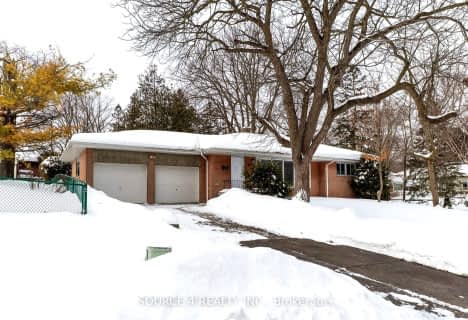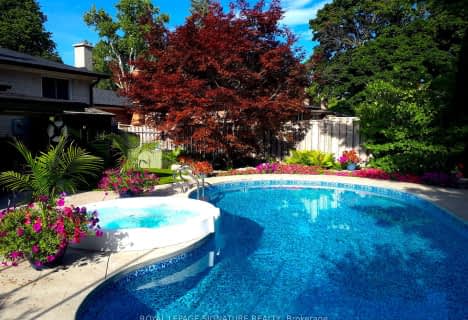Somewhat Walkable
- Some errands can be accomplished on foot.
64
/100
Excellent Transit
- Most errands can be accomplished by public transportation.
70
/100
Bikeable
- Some errands can be accomplished on bike.
51
/100

Guildwood Junior Public School
Elementary: Public
0.97 km
Galloway Road Public School
Elementary: Public
0.64 km
St Ursula Catholic School
Elementary: Catholic
1.08 km
St Margaret's Public School
Elementary: Public
0.97 km
Eastview Public School
Elementary: Public
0.64 km
Willow Park Junior Public School
Elementary: Public
0.86 km
Native Learning Centre East
Secondary: Public
1.32 km
Maplewood High School
Secondary: Public
0.35 km
West Hill Collegiate Institute
Secondary: Public
1.93 km
Cedarbrae Collegiate Institute
Secondary: Public
2.18 km
St John Paul II Catholic Secondary School
Secondary: Catholic
3.43 km
Sir Wilfrid Laurier Collegiate Institute
Secondary: Public
1.40 km
-
Bill Hancox Park
101 Bridgeport Dr (Lawrence & Bridgeport), Scarborough ON 4.7km -
Port Union Waterfront Park
Port Union Rd, South End (Lake Ontario), Scarborough ON 5.45km -
Port Union Village Common Park
105 Bridgend St, Toronto ON M9C 2Y2 5.48km
-
Scotiabank
3475 Lawrence Ave E (at Markham Rd), Scarborough ON M1H 1B2 2.48km -
Scotiabank
1137 Markham Rd (Markham and ellesmere), Toronto ON M1H 2Y5 3.15km -
TD Bank Financial Group
2428 Eglinton Ave E (Kennedy Rd.), Scarborough ON M1K 2P7 6.24km














